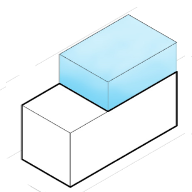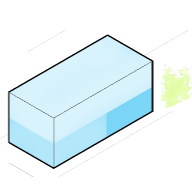Development Opportunity for
220 Tunnel Ave, San Francisco, CA
Amazing Potential
This property is a Other currently used as a Other. Property is on a lot of 91,067 sqft and has a conditioned area of sqft.
Development Options for
220 Tunnel Ave, San Francisco, CA
What are the local zoning regulations for 220 Tunnel Ave ?
M-1 (LIGHT INDUSTRIAL)
Light Industrial. In general, the M-1 Districts are more suitable for smaller industries dependent upon truck transportation, while the M-2 Districts are more suitable for larger industries served by rail and water transportation and by large utility lines. In M-1 Districts, most industries are permitted, but some with particularly noxious characteristics are excluded. The permitted industries have certain requirements as to enclosure, screening, and minimum distance from Residential Districts.
The primary purpose of Light Industrial Districts is to accommodate smaller industries relying on truck transportation, fostering a setting conducive to their operations. On the other hand, Manufacturing Districts are better suited for larger industries that benefit from access to rail and water transportation, as well as substantial utility lines. Light Industrial Districts generally allow a wide range of industries, excluding those with especially disruptive features. The permitted industries come with specific guidelines regarding enclosure, screening, and minimum distances from Residential Districts.
Permitted Residential Uses: Single Room Occupancy, Student Housing and Intermediate Length Occupancy.
Permitted Non-Residential Uses: Maritime Use, Open air sales, walk-up facility, automobile assembly, food fiber and beverage processing, livestock processing, heavy manufacturing, light manufacturing, metal workshop, storage yard, institutional uses,post-secondary ed. institution, residential care facility, school, and wireless telecommunications services facility.
What is the maximum height for 220 Tunnel Ave ?
40-X
No portion of a dwelling can exceed a height of 40 feet, except that the permitted height has to be reduced to 35 feet where the average ground elevation at the rear line of the lot is lower by 20 or more feet than at the front line. The height is measured by taking a point at the centerline of the building or, where the building steps in relation to a street that is the basis for height measurement. Separate points need to be taken at the centerline of each building step. The upper point is the highest point on the finished roof in the case of a flat roof, and the average height of the rise in the case of a pitched or stepped roof.
What are the ADU regulations for 220 Tunnel Ave ?
ADU eligible
Accessory Dwelling Units (ADUs), also called secondary units, in-law units, or cottages, are units added to existing and new residential buildings. Adding an ADU to your property can provide several benefits, such as providing housing for family members, simplifying your lifestyle, and increased financial flexibility.Learn more about building ADU in this article
What neighborhood is 220 Tunnel Ave located in?
Little Hollywood, San Francisco
Little Hollywood is a small neighborhood in the southeastern edge of San Francisco. It is centered around Blanken Avenue between Bayshore Boulevard and U.S. Route 101.
The area was developed by the Crocker Estate Company in the early 1920s in what was then called the "Bayshore Tract" — "'where land and water meet,' a reference to nearby Candlestick Cove."
The name is derived from the architectural style of the first houses built in the neighborhood back in the late 1920s and early 1930s, many of them resembling homes in the Hollywood Hills.




