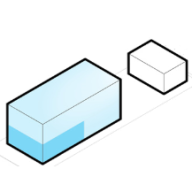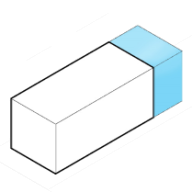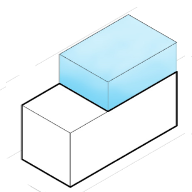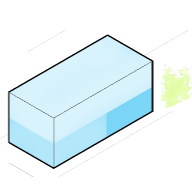Development Opportunity for
10 Gardenside Dr, San Francisco, CA
189% Potential
($20,299,807 Untapped Value)
This is a Multi-Family Residential property (Duplex, Triplex or Fourplex) with 12 units on a lot of 10,248 sqft. It has a total of 3 stories, 38 rooms, 12 bathrooms. Property has a total as-built area of 15,139 sqft of which 9,877 sqft is the conditioned area assessed for property taxes.
Development Options for
10 Gardenside Dr, San Francisco, CA
What are the local zoning regulations for 10 Gardenside Dr ?
RM-1 (RESIDENTIAL- MIXED, LOW DENSITY)
San Francisco municipal code permits up to three units per lot or more.
These Districts feature a blend of dwelling types similar to RH Districts but include a substantial number of apartment buildings, enhancing the diversity of unit sizes and structures. While the overall unit density remains low, the buildings are characterized by moderate scale and segmentation, with separate entrances for units or groups of units. Outdoor space is typically available at both ground and upper levels, regardless of the age and form of structures. Shopping facilities and transit lines are conveniently located nearby, and these districts often incorporate nonresidential uses to meet the needs of residents.
Permitted Residential Uses: ADU and JADU, intermediate length occupancy use, single room occupancy, dwelling units, student housing, senior housing, group housing and homeless shelter.
Permitted Non-Residential Uses: Agriculture, passive outdoor recreation, child care facility, public facilities, and residential care facility.
What is the maximum height for 10 Gardenside Dr ?
40-X
No portion of a dwelling can exceed a height of 40 feet, except that the permitted height has to be reduced to 35 feet where the average ground elevation at the rear line of the lot is lower by 20 or more feet than at the front line. The height is measured by taking a point at the centerline of the building or, where the building steps in relation to a street that is the basis for height measurement. Separate points need to be taken at the centerline of each building step. The upper point is the highest point on the finished roof in the case of a flat roof, and the average height of the rise in the case of a pitched or stepped roof.
What are the ADU regulations for 10 Gardenside Dr ?
ADU eligible
Accessory Dwelling Units (ADUs), also called secondary units, in-law units, or cottages, are units added to existing and new residential buildings. Adding an ADU to your property can provide several benefits, such as providing housing for family members, simplifying your lifestyle, and increased financial flexibility.Learn more about building ADU in this article
What neighborhood is 10 Gardenside Dr located in?
Twin Peaks, San Francisco
Twin Peaks refers to both the two prominent hills for which its named and the surrounding neighborhood. Twin Peaks Boulevard runs a figure eight around these hills and they are a very popular spot to hike and take in breathtaking panoramic views of the city. This area is the geographic center of San Francisco and that gives it a level of visibility (literally) and familiarity that similar residential neighborhoods don’t have.
Its high altitude lets it sit above its more urban surroundings, accessible by only one bus or several sets of intimidating staircases that connect it to its neighbors. One of these is the Iron Steps, which are actually wooden and a bit treacherous, but a well known fixture of the area. The peaks form a divide for the fog pushed in from the Pacific Ocean, which means that the west-facing slopes often get fog and strong winds, while the east-facing slopes receive more sun and warmth -- this is something to keep in mind when looking for a place to live.




