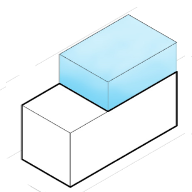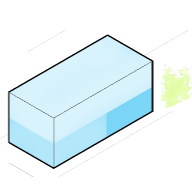Development Opportunity for
10 Howth St, San Francisco, CA
316% Potential
($3,107,510 Untapped Value)
This property is a Dwelling designated as a Single Family Residential unit on a lot of 1,894 sqft. It has 1 story, 5 rooms, 1 bathroom. Property has a total as-built area of 1,796 sqft of which 1,050 sqft is the conditioned area assessed for property taxes.
Development Options for
10 Howth St, San Francisco, CA
What are the local zoning regulations for 10 Howth St ?
NCT-OCEAN (OCEAN AVENUE NEIGHBORHOOD COMMERCIAL TRANSIT)
The Ocean Avenue Neighborhood Commercial Transit District is located on Ocean Avenue from Howth Street to Manor Drive. Ocean Avenue is a multi-purpose transit-oriented small-scale commercial district. Ocean Avenue was developed as a streetcar-oriented commercial district in the 1920s and continues to serve this function, with the K-line streetcar on Ocean Avenue.
The Ocean Avenue NCT District is mixed use, transitioning from a predominantly one- and two-story retail district to include neighborhood-serving commercial uses on lower floors and housing above. Housing density is limited not by lot area, but by the regulations on the built envelope of buildings, including height, bulk, setbacks, and lot coverage, and standards for residential uses, including open space and exposure, and urban design guidelines.
The Ocean Avenue Neighborhood Commercial Transit (NCT) District, developed as a streetcar-oriented commercial hub in the 1920s, spans from Howth Street to Manor Drive. Serving as a multi-purpose, transit-oriented, small-scale commercial area, it retains its functionality with the K-line streetcar and various bus lines, connecting to the Balboa Park BART/MUNI rail station. Anchored by the City College campus, the district facilitates quick transit access to downtown. Characterized by a mix of predominantly one- and two-story retail structures transitioning to include neighborhood-serving commercial uses on lower floors with housing above, the district's regulations focus on the built envelope, preserving open space corridors, and restricting lot consolidation. With an emphasis on pedestrian orientation and transit functionality, the Ocean Avenue NCT District provides convenience goods and services to local neighborhoods and wider markets, encouraging active commercial uses on the ground level and housing development above. Accessory Dwelling Units are permitted, while protections are in place for existing residential units.
Permitted Residential Uses: ADU, intermediate length occupancy, single room occupancy, student housing, residential uses, dwelling units, senior housing, and group housing and homeless shelters.
Permitted Non-Residential Uses: Agriculture (neighborhood), arts activities, entertainment, general, institutional uses, child care facility, community facility.
What is the maximum height for 10 Howth St ?
40-X
No portion of a dwelling can exceed a height of 40 feet, except that the permitted height has to be reduced to 35 feet where the average ground elevation at the rear line of the lot is lower by 20 or more feet than at the front line. The height is measured by taking a point at the centerline of the building or, where the building steps in relation to a street that is the basis for height measurement. Separate points need to be taken at the centerline of each building step. The upper point is the highest point on the finished roof in the case of a flat roof, and the average height of the rise in the case of a pitched or stepped roof.
What are the ADU regulations for 10 Howth St ?
ADU eligible
Accessory Dwelling Units (ADUs), also called secondary units, in-law units, or cottages, are units added to existing and new residential buildings. Adding an ADU to your property can provide several benefits, such as providing housing for family members, simplifying your lifestyle, and increased financial flexibility.Learn more about building ADU in this article
What neighborhood is 10 Howth St located in?
Ingleside, San Francisco
Ingleside Terraces is an affluent residential neighborhood of approximately 750 detached homes built at the former location of the Ingleside Racetrack in the southwestern part of San Francisco. It is adjacent to the Balboa Terrace, Ingleside, Merced Heights and Lakeside neighborhoods, and is bordered by Ocean Avenue to the north, Ashton Avenue to the east, Holloway Avenue to the south and Junipero Serra Boulevard to the west. The main local event that occurs is the Annual Sundial Park Picnic, in which the local residents host bicycle, chariot, and wagon racing. There is a large sundial located on Entrada Court, surrounded by the oval-shaped Urbano Drive, which was once a horse race track. Ingleside Terraces is one of nine master-planned residence parks in San Francisco.




