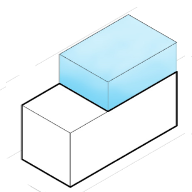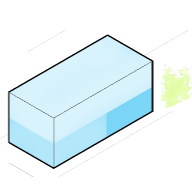Development Opportunity for
108 Clinton Park, San Francisco, CA
132% Potential
($3,217,263 Untapped Value)
This is a Multi-Family Residential property (Duplex, Triplex or Fourplex) with 6 units on a lot of 2,340 sqft. It has a total of 3 stories, 19 rooms, 6 bathrooms. Property has a total as-built area of 6,565 sqft of which 6,970 sqft is the conditioned area assessed for property taxes.
Development Options for
108 Clinton Park, San Francisco, CA
What are the local zoning regulations for 108 Clinton Park ?
NCT-3 (MODERATE SCALE NEIGHBORHOOD COMMERCIAL TRANSIT DISTRICT)
Housing density is limited not by lot area, but by the regulations on the built envelope of buildings, including height, bulk, setbacks, and lot coverage, and standards for Residential Uses, including open space and exposure, and urban design guidelines.
Generally Required for creation of five or more Dwelling Units. 40% of Dwelling Units shall contain at least two; or no less than 30% of the total number of proposed Dwelling Units shall contain at least three bedrooms.
Residential parking is not required and generally limited. Commercial establishments are discouraged or prohibited from building accessory off-street parking in order to preserve the pedestrian-oriented character of the district and prevent attracting auto traffic.
NCT-3 Districts are vibrant, transit-oriented neighborhoods with mixed-use development, featuring neighborhood-serving commercial activities on lower floors and housing above. Designed for pedestrian and transit-centric living, these districts limit residential parking, discourage off-street parking for commercial establishments, and restrict access to off-street parking on critical stretches. Offering a diverse commercial environment, NCT-3 districts promote a wide range of businesses, emphasizing neighborhood-serving establishments. Building standards permit moderately large commercial uses and buildings, with height limits varying from four to eight stories. Housing development is encouraged above the second story, with protections for existing residential units. Accessory Dwelling Units are permitted within the district.
Permitted Residential Uses: ADU, intermediate length occupancy, single room occupancy, student housing, residential uses, dwelling units, senior housing, and group housing and homeless shelters.
Permitted Non-Residential Uses: Walk-up facility agriculture (neighborhood), arts activities, entertainment (general and nighttime), movie theater, community facility, public facilities, social service or philanthropic facility, animal hospital, bar, massage establishment, massage, foot/chair, restaurant, limited restaurant, financial services, limited financial services, retail professional services, trade shop and design professional.
What is the maximum height for 108 Clinton Park ?
50-X
Height of a dwelling cannot exceed a 50 feet.
In order to encourage generous ground floor ceiling heights for commercial and other active uses, encourage additional light and air into ground floor spaces, allow for walk-up ground floor residential uses to be raised slightly from sidewalk level for privacy and usability of front stoops, and create better building frontage on the public street, up to an additional 5' of height is allowed along major streets in NCT and specific areas in NC-1, NC-2 and NC-3 districts, for buildings that feature either higher ground floor ceilings for non-residential uses or ground floor residential units (that have direct walk-up access from the sidewalk) raised up from sidewalk level.
How to measure height in San Francisco?
A point shall be taken at the centerline of the building or, where the building steps laterally in relation to a street that is the basis for height measurement, separate points shall be taken at the centerline of each building step. The upper point to which such measurement shall be taken shall be the highest point on the finished roof in the case of a flat roof, and the average height of the rise in the case of a pitched or stepped roof.
What are the ADU regulations for 108 Clinton Park ?
ADU eligible
Accessory Dwelling Units (ADUs), also called secondary units, in-law units, or cottages, are units added to existing and new residential buildings. Adding an ADU to your property can provide several benefits, such as providing housing for family members, simplifying your lifestyle, and increased financial flexibility.Learn more about building ADU in this article
What neighborhood is 108 Clinton Park located in?
Mission Dolores, San Francisco
Mission San Francisco de Asís (Spanish: Misión San Francisco de Asís), commonly known as Mission Dolores, is a Spanish Californian mission and the oldest surviving structure in San Francisco, located in the Mission District.
Mission Dolores offers the most varied options in residential living with single-family homes, lofts, apartments, condos, multi-unit buildings, rooms, and even driveways and garages available for rent. Victorian and Edwardian style homes blanket a majority of the neighborhood giving it an old-fashioned authenticity, while stylish contemporary homes and condominiums give it a modern vibe.
Sheltered from the fog, Mission Dolores is one of the sunniest neighborhoods in San Francisco, which makes it an ideal home for Mission Dolores Park. The popularity of this park soars across every community in the city, and with its sprawling 16 acres, it has something for everyone. The newly renovated playground attracts families with tots to teens, while the full tennis and basketball courts are open for play for all levels of athletes. Annual and seasonal events held here attract crowds from all over the Bay Area, whether it is a national holiday or a summer movie in the park.




