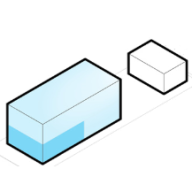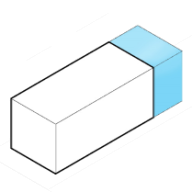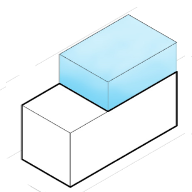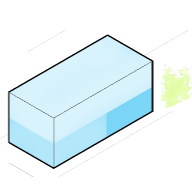Development Opportunity for
1213 Minnesota St, San Francisco, CA
258% Potential
($134,857,273 Untapped Value)
This property is a Other currently used as a Industrial. Property is on a lot of 39,996 sqft and has a conditioned area of 40,000 sqft.
Development Options for
1213 Minnesota St, San Francisco, CA
What are the local zoning regulations for 1213 Minnesota St ?
PDR-1-G (PRODUCTION, DISTRIBUTION & REPAIR - 1 - GENERAL)
The intention of this District is to retain and encourage existing production, distribution, and repair activities and promote new business formation. Thus, this District prohibits Residential and Office uses, and limits Retail and Institutional uses. Additionally, this District allows for more intensive production, distribution, and repair activities than PDR-1-B and PDR-1-D but less intensive than PDR-2. Generally, all other uses are permitted. In considering any new land use not contemplated in this District, the Zoning Administrator shall take into account the intent of this District as expressed in this Section and in the General Plan.
The intention of this District is to retain and encourage existing production, distribution, and repair activities and promote new business formation. Thus, this District prohibits Residential and Office uses, and limits Retail and Institutional uses.
Permitted Residential Uses: None
Permitted Non-Residential Uses: Drive-up facility, formula retail, open air sales, outdoor activity area, walk-up facility, agricultural uses, automotive repair, automotive sale/rental, automotive service station, automotive wash and electric vehicle charging location.
What is the maximum height for 1213 Minnesota St ?
58-X
How to measure height in San Francisco?
A point shall be taken at the centerline of the building or, where the building steps laterally in relation to a street that is the basis for height measurement, separate points shall be taken at the centerline of each building step. The upper point to which such measurement shall be taken shall be the highest point on the finished roof in the case of a flat roof, and the average height of the rise in the case of a pitched or stepped roof.
What are the ADU regulations for 1213 Minnesota St ?
ADU eligible
Accessory Dwelling Units (ADUs), also called secondary units, in-law units, or cottages, are units added to existing and new residential buildings. Adding an ADU to your property can provide several benefits, such as providing housing for family members, simplifying your lifestyle, and increased financial flexibility.Learn more about building ADU in this article




