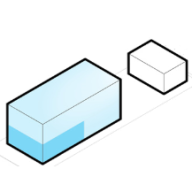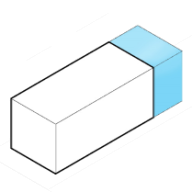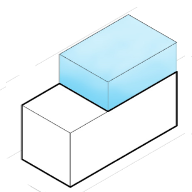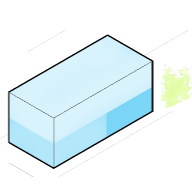Development Opportunity for
1400 Geary Blvd, San Francisco, CA
371% Potential
($1,496,552,626 Untapped Value)
This is a Multi-Family Residential property (Duplex, Triplex or Fourplex) with 300 units on a lot of 94,981 sqft. It has a total of 27 stories, 681 rooms, 416 bathrooms. Property has a total as-built area of 459,681 sqft of which 406,047 sqft is the conditioned area assessed for property taxes.
Development Options for
1400 Geary Blvd, San Francisco, CA
What are the local zoning regulations for 1400 Geary Blvd ?
RM-4 (RESIDENTIAL- MIXED, HIGH DENSITY)
San Francisco municipal code permits up to three units per lot or 1 Unit/200 square feet of lot area.
These Districts are devoted almost exclusively to apartment buildings of high density, usually with smaller units, close to downtown. Despite the intensity of development, distinct building styles and moderation of fa ç ades are still to be sought in new development, as are open areas for the residents. Group housing is especially common in these districts, as well as supporting nonresidential uses.
Permitted Residential Uses: ADU, intermediate length occupancy use, single room occupancy, dwelling units, student housing, senior housing, residential density, group housing and homeless shelter.
Permitted Non-Residential Uses: Agriculture, passive outdoor recreation, child care facility, public facilities, and residential care facility.
What is the maximum height for 1400 Geary Blvd ?
240-E
Structures with uses other than Dwellings may be constructed to the 240 ft height limit. However, the height limit may be decreased or increased based on the slope of the lot.
Tower Base. The base is the lowest portion of the building extending vertically to a street wall height up to 1.25 times the width of the widest abutting street or 50 feet, whichever is more. There are no length or diagonal dimension limitations applicable to the base.
Lower Tower. For buildings of less than 160 feet in height, the lower tower controls are the only bulk controls above the base of the building. The bulk controls for the lower tower are a maximum length of 160 feet, a maximum floor size of 20,000 square feet, and a maximum diagonal dimension of 190 feet.
How to measure a structure in San Francisco?
A point shall be taken at the centerline of the building or, where the building steps laterally in relation to a street that is the basis for height measurement, separate points shall be taken at the centerline of each building step. The upper point to which such measurement shall be taken shall be the highest point on the finished roof in the case of a flat roof, and the average height of the rise in the case of a pitched or stepped roof.
What are the ADU regulations for 1400 Geary Blvd ?
ADU eligible
Accessory Dwelling Units (ADUs), also called secondary units, in-law units, or cottages, are units added to existing and new residential buildings. Adding an ADU to your property can provide several benefits, such as providing housing for family members, simplifying your lifestyle, and increased financial flexibility.Learn more about building ADU in this article
What neighborhood is 1400 Geary Blvd located in?
Lower Pacific Heights, San Francisco
Lower Pacific Heights, also known as Upper Fillmore, has a rich heritage, soulful origins, and a thriving cosmopolitan blend just diwn the hill fro its larger, tonier sister. Lower Pacific Heights' diversified dining, entertainment, and shopping opportunities reflect its diverse surroundings.




