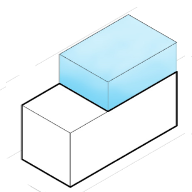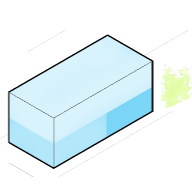Development Opportunity for
1407 Powell St, San Francisco, CA
152% Potential
($6,671,510 Untapped Value)
This is a Multi-Family Residential property (Duplex, Triplex or Fourplex) with 7 units on a lot of 3,388 sqft. It has a total of 3 stories, 23 rooms, 7 bathrooms. Property has a total as-built area of 9,868 sqft of which 7,745 sqft is the conditioned area assessed for property taxes.
Development Options for
1407 Powell St, San Francisco, CA
What are the local zoning regulations for 1407 Powell St ?
CCB (CHINATOWN-COMMUNITY BUSINESS)
This zoning district is intended to protect existing housing, encourage new housing and to accommodate modest expansion of Chinatown business activities as well as street-level retail uses. The size of individual professional or business office use is limited in order to prevent these areas from being used to accommodate larger office uses spilling over from the financial district.
The Chinatown Community Business District, spanning Broadway, Kearny, Commercial Streets, and Grant Avenue, serves as a transitional entry to Chinatown. Positioned near North Beach, the Broadway Entertainment District, and the Financial District, it has potential for increased retail and commercial development. The district aims to safeguard existing housing, encourage new housing, and modestly expand Chinatown business activities while restricting the size of professional or business office uses. It promotes housing development in new buildings at upper stories and permits Accessory Dwelling Units.
Permitted Residential Uses: ADU, single room occupancy, student housing, dwelling unit, group housing and homeless shelters, and senior housing.
Permitted Non-Residential Uses: Open space, walk-up facility, agriculture (neighborhood), entertainment (general), entertainment (nighttime), movie theater, hospital, trade office and wireless telecommunications services facility.
What is the maximum height for 1407 Powell St ?
65-N
Height of a dwelling cannot exceed a 65 feet.
How to measure building height in San Francisco?
A point shall be taken at the centerline of the building or, where the building steps laterally in relation to a street that is the basis for height measurement, separate points shall be taken at the centerline of each building step. The upper point to which such measurement shall be taken shall be the highest point on the finished roof in the case of a flat roof, and the average height of the rise in the case of a pitched or stepped roof.
What are the ADU regulations for 1407 Powell St ?
ADU eligible
Accessory Dwelling Units (ADUs), also called secondary units, in-law units, or cottages, are units added to existing and new residential buildings. Adding an ADU to your property can provide several benefits, such as providing housing for family members, simplifying your lifestyle, and increased financial flexibility.Learn more about building ADU in this article
What neighborhood is 1407 Powell St located in?
North Beach, San Francisco
North Beach holds a lot of history along its narrow, cramped streets, including the oldest street in San Francisco: Grant Avenue. This neighborhood was largely saved from damage during the 1906 earthquake and the tech boom has made much less of an impact on its aesthetic than in other parts of the city. It’s located in the northeast corner of city and is sometimes referred to as Little Italy.
The docks historically served as a gateway for immigrants new to the city, and little pockets of different nationalities popped up in the North Beach and Chinatown areas. Most are gone now, but the checkered tabled-clothed restaurants, cafes made lively by old-timers, and shops offering tailoring and shoemaking are a remnant of the large Italian population once present here.
Housing is mostly standardized post-quake walk-ups (up the hill are higher-end rentals and single family homes) from the 1910s and 1920s. It’s a very walkable neighborhood, connected to the rest of the city by a few buses. It’s less foggy and out of the way than the other seaside neighborhoods (although there’s no beach, so it’s a compromise).




