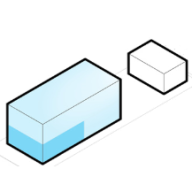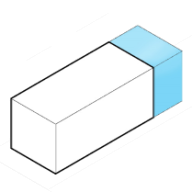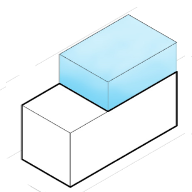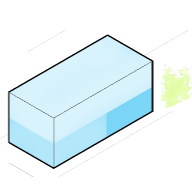Development Opportunity for
1430 Sunnydale Ave, San Francisco, CA
275% Potential
($4,546,073 Untapped Value)
This property is a Other currently used as a Commercial. Property is on a lot of 6,821 sqft and has a conditioned area of 3,600 sqft.
Development Options for
1430 Sunnydale Ave, San Francisco, CA
What are the local zoning regulations for 1430 Sunnydale Ave ?
NC-1 (NEIGHBORHOOD COMMERCIAL, CLUSTER)
NC-1 Districts are intended to serve as local neighborhood shopping districts, providing convenience retail goods and services for the immediately surrounding neighborhoods primarily during daytime hours.
Building controls for the NC-1 District promote low-intensity development which is compatible with the existing scale and character of these neighborhood areas. Commercial development is limited to one story. Rear yard requirements at all levels preserve existing backyard space.
Housing development in new buildings is encouraged above the ground story in most districts. Existing residential units are protected by prohibitions of conversions above the ground story and limitations on demolitions.
Projects with proposed 10 or more Dwelling Units, no less than 25% of the total number of proposed Dwelling Units should contain at least 2 Bedrooms, and no less than 10% of the total number of proposed Dwelling Units should be least 3 Bedrooms.
The NC-1 Districts are designed to function as local neighborhood shopping areas, catering to the convenience retail needs of the surrounding neighborhoods primarily during daytime hours. Typically situated in residential neighborhoods, especially in outlying areas of the City, these districts exhibit varying degrees of commercial intensity. Many NC-1 Districts have the lowest level of commercial development, often featuring small clusters of three or more commercial establishments, commonly situated around a corner. Some may have short linear commercial strips with low-scale, interspersed mixed-use (residential-commercial) development. Building controls for NC-1 Districts prioritize low-intensity development that aligns with the existing scale and character of the neighborhood areas. Commercial development is restricted to one story, and rear yard requirements at all levels are implemented to preserve existing backyard spaces.
Permitted Residential Uses: ADU, single room occupancy, student housing, residential uses, dwelling units, senior housing, and group housing and homeless shelters.
Permitted Non-Residential Uses: Walk-up facility, agriculture (neighborhood), arts activities, general entertainment, child care facility, community facility, public facilities, religious institution, residential care facility, social service or philanthropic facility, animal hospital, gym, health services, limited financial services, personal services, retail professional services, trade shop and trade office.
What is the maximum height for 1430 Sunnydale Ave ?
40-X
No portion of a dwelling can exceed a height of 40 feet, except that the permitted height has to be reduced to 35 feet where the average ground elevation at the rear line of the lot is lower by 20 or more feet than at the front line. The height is measured by taking a point at the centerline of the building or, where the building steps in relation to a street that is the basis for height measurement. Separate points need to be taken at the centerline of each building step. The upper point is the highest point on the finished roof in the case of a flat roof, and the average height of the rise in the case of a pitched or stepped roof.
What are the ADU regulations for 1430 Sunnydale Ave ?
ADU eligible
Accessory Dwelling Units (ADUs), also called secondary units, in-law units, or cottages, are units added to existing and new residential buildings. Adding an ADU to your property can provide several benefits, such as providing housing for family members, simplifying your lifestyle, and increased financial flexibility.Learn more about building ADU in this article
What neighborhood is 1430 Sunnydale Ave located in?
Visitacion Valley, San Francisco
Living in Visitacion Valley offers residents an urban suburban mix feel and most residents own their homes.
The area was originally home to many of the city’s Irish and Italian immigrants who were employed at nearby factories. Some of the barracks that were built to house the massive influx of workers during World War II remain, having been restored and updated to public housing.
Thanks to multiple city redevelopment plans, the neighborhood has been a long-time focus for restoration and improvement. Already those plans have been reflected in the extension of the Muni Metro T-Third Street line that now extends into the neighborhood. Other public transit lines also come into the neighborhood, creating easy access to the rest of the city. And with Highway 101 on the neighborhood’s eastern border, residents have direct freeway entry.
A resilient spirit of revitalization drives Visitacion Valley ever closer to its full potential as one of the city’s southernmost neighborhoods, ripe with residential opportunity.
Visitacion Valley is a large neighborhood and one of few that make up the southern border of San Francisco. While there is a formal line defining this border, in reality it blends seamlessly into the Daly City neighborhood of Bayshore.




