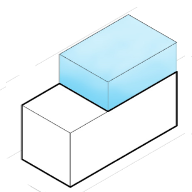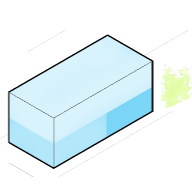Development Opportunity for
1448 Lake St, San Francisco, CA
560% Potential
($12,859,243 Untapped Value)
This property is a Dwelling designated as a Single Family Residential unit on a lot of 4,325 sqft. It has 2 stories, 8 rooms, 3 bathrooms. Property has a total as-built area of 2,148 sqft of which 2,336 sqft is the conditioned area assessed for property taxes.
Development Options for
1448 Lake St, San Francisco, CA
What are the local zoning regulations for 1448 Lake St ?
RH-1 (RESIDENTIAL- HOUSE, ONE FAMILY)
These Districts are occupied almost entirely by single-family houses on lots 25 feet in width, without side yards. Floor sizes and building styles vary but tend to be uniform within tracts developed in distinct time periods. Though built on separate lots, the structures have the appearance of small-scale row housing, rarely exceeding 35 feet in height. Front setbacks are common, and ground level open space is generous. In most cases the single-family character of these Districts has been maintained for a considerable time.
These districts predominantly consist of single-family houses on narrow 25-foot-wide lots, lacking side yards. Despite varying floor sizes and architectural styles, uniformity prevails within tracts developed during specific time periods, creating a small-scale row housing aesthetic with structures rarely surpassing 35 feet in height. Common features include front setbacks, providing a sense of spacing, and ample ground-level open space, fostering a visually appealing environment. Remarkably, the enduring preservation of a single-family character characterizes these districts, attesting to their long-term residential stability.
Permitted Residential Use: ADU and JADU, intermediate length occupancy use, single room occupancy, student housing, senior housing, and dwelling units.
Permitted Non-Residential Use: Agriculture, neighborhood, passive outdoor recreation, child care facility, public facilities, and residential care facility.
What is the maximum height for 1448 Lake St ?
40-X
No portion of a dwelling can exceed a height of 40 feet, except that the permitted height has to be reduced to 35 feet where the average ground elevation at the rear line of the lot is lower by 20 or more feet than at the front line. The height is measured by taking a point at the centerline of the building or, where the building steps in relation to a street that is the basis for height measurement. Separate points need to be taken at the centerline of each building step. The upper point is the highest point on the finished roof in the case of a flat roof, and the average height of the rise in the case of a pitched or stepped roof.
What are the ADU regulations for 1448 Lake St ?
ADU eligible
Accessory Dwelling Units (ADUs), also called secondary units, in-law units, or cottages, are units added to existing and new residential buildings. Adding an ADU to your property can provide several benefits, such as providing housing for family members, simplifying your lifestyle, and increased financial flexibility.Learn more about building ADU in this article
What neighborhood is 1448 Lake St located in?
Lake Street, San Francisco
"This is one of the best neighborhoods in the City, if the the Bay. It is safe, friendly and full of beautiful homes." People who live here love it here. While this neighborhood is further removed from the central core of the City it still has a tight-knit feel. The streets feel broader and wider with a large numbers of 2-unit buildings that are either condos or income properties; large apartment buildings, most with garages on the street level. As you get closer to the Presidio and to Land’s End you’ll find some large, if not stunning houses. Most structures here are stucco and older and you’ll find the occasional TIC units.




