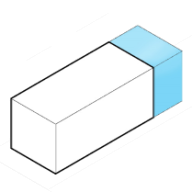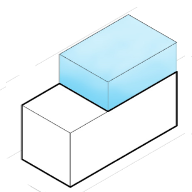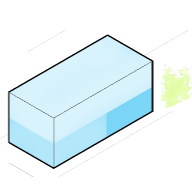Development Opportunity for
147 Clara St, San Francisco, CA
Amazing Potential
This property is a Other currently used as a Commercial. Property is on a lot of 1,875 sqft
Development Options for
147 Clara St, San Francisco, CA
What are the local zoning regulations for 147 Clara St ?
MUR (MIXED USE-RESIDENTIAL)
The Mixed Use-Residential District (MUR) is intended to facilitate the development of high-density, mid-rise housing, including family-sized housing and residential hotels. The district is also designed to encourage the expansion of retail, business service and commercial and cultural arts activities.
The primary goal of the Mixed Use-Residential District (MUR) is to promote the development of high-density, mid-rise housing, emphasizing family-sized housing and residential hotels. The district aims to facilitate the growth of retail, business services, and commercial and cultural arts activities. Accessory Dwelling Units are allowed. The district encourages continuous ground floor commercial frontage along major thoroughfares with pedestrian-oriented retail activities. Prohibited uses include hotels, nighttime and adult entertainment, and heavy manufacturing. Office space is restricted by a residential-to-nonresidential ratio in new construction.
Permitted Residential Uses: ADU, dwelling units, group housing, homeless shelter.
Permitted Non-Residential Uses: Student housing, formula retail, open air sales, outdoor activity area, walk-up facility, agricultural uses, automotive uses, automobile sale or rental, entertainment, arts and recreation uses, movie theater, light manufacturing, institutional uses, retail sales and service uses, non-retail sales and service, and public transportation facility.
What is the maximum height for 147 Clara St ?
45-X
Height of a dwelling cannot exceed a 45 feet. Additional 5 feet height bonus for active ground floor uses.
How to measure height in San Francisco?
A point shall be taken at the centerline of the building or, where the building steps laterally in relation to a street that is the basis for height measurement, separate points shall be taken at the centerline of each building step. The upper point to which such measurement shall be taken shall be the highest point on the finished roof in the case of a flat roof, and the average height of the rise in the case of a pitched or stepped roof.
What are the ADU regulations for 147 Clara St ?
ADU eligible
Accessory Dwelling Units (ADUs), also called secondary units, in-law units, or cottages, are units added to existing and new residential buildings. Adding an ADU to your property can provide several benefits, such as providing housing for family members, simplifying your lifestyle, and increased financial flexibility.Learn more about building ADU in this article
What neighborhood is 147 Clara St located in?
Yerba Buena, San Francisco
Yerba Buena was the original name of the settlement that later became San Francisco, California. Located near the northeastern end of the San Francisco Peninsula, between the Presidio of San Francisco and the Mission San Francisco de Asís, it was originally intended as a trading post for ships visiting San Francisco Bay. The settlement was arranged in the Spanish style around a plaza that remains as the present day Portsmouth Square.




