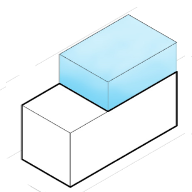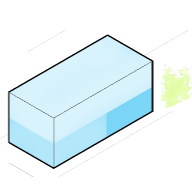Development Opportunity for
15 Colonial Way, San Francisco, CA
168% Potential
($2,247,689 Untapped Value)
This is a Multi-Family Residential property (Duplex, Triplex or Fourplex) with 2 units on a lot of 2,309 sqft. It has a total of 1 story, 8 rooms. Property has a total as-built area of 4,102 sqft of which 3,475 sqft is the conditioned area assessed for property taxes.
Development Options for
15 Colonial Way, San Francisco, CA
What are the local zoning regulations for 15 Colonial Way ?
NC-1 (NEIGHBORHOOD COMMERCIAL, CLUSTER)
NC-1 Districts are intended to serve as local neighborhood shopping districts, providing convenience retail goods and services for the immediately surrounding neighborhoods primarily during daytime hours.
Building controls for the NC-1 District promote low-intensity development which is compatible with the existing scale and character of these neighborhood areas. Commercial development is limited to one story. Rear yard requirements at all levels preserve existing backyard space.
Housing development in new buildings is encouraged above the ground story in most districts. Existing residential units are protected by prohibitions of conversions above the ground story and limitations on demolitions.
Projects with proposed 10 or more Dwelling Units, no less than 25% of the total number of proposed Dwelling Units should contain at least 2 Bedrooms, and no less than 10% of the total number of proposed Dwelling Units should be least 3 Bedrooms.
The NC-1 Districts are designed to function as local neighborhood shopping areas, catering to the convenience retail needs of the surrounding neighborhoods primarily during daytime hours. Typically situated in residential neighborhoods, especially in outlying areas of the City, these districts exhibit varying degrees of commercial intensity. Many NC-1 Districts have the lowest level of commercial development, often featuring small clusters of three or more commercial establishments, commonly situated around a corner. Some may have short linear commercial strips with low-scale, interspersed mixed-use (residential-commercial) development. Building controls for NC-1 Districts prioritize low-intensity development that aligns with the existing scale and character of the neighborhood areas. Commercial development is restricted to one story, and rear yard requirements at all levels are implemented to preserve existing backyard spaces.
Permitted Residential Uses: ADU, single room occupancy, student housing, residential uses, dwelling units, senior housing, and group housing and homeless shelters.
Permitted Non-Residential Uses: Walk-up facility, agriculture (neighborhood), arts activities, general entertainment, child care facility, community facility, public facilities, religious institution, residential care facility, social service or philanthropic facility, animal hospital, gym, health services, limited financial services, personal services, retail professional services, trade shop and trade office.
What is the maximum height for 15 Colonial Way ?
40-X
No portion of a dwelling can exceed a height of 40 feet, except that the permitted height has to be reduced to 35 feet where the average ground elevation at the rear line of the lot is lower by 20 or more feet than at the front line. The height is measured by taking a point at the centerline of the building or, where the building steps in relation to a street that is the basis for height measurement. Separate points need to be taken at the centerline of each building step. The upper point is the highest point on the finished roof in the case of a flat roof, and the average height of the rise in the case of a pitched or stepped roof.
What are the ADU regulations for 15 Colonial Way ?
ADU eligible
Accessory Dwelling Units (ADUs), also called secondary units, in-law units, or cottages, are units added to existing and new residential buildings. Adding an ADU to your property can provide several benefits, such as providing housing for family members, simplifying your lifestyle, and increased financial flexibility.Learn more about building ADU in this article
What neighborhood is 15 Colonial Way located in?
Mission Terrace, San Francisco
Mission Terrace is one of the southernmost neighborhoods in San Francisco, with its eastern border lining up along the expansive Excelsior district and to its south, the Outer Mission.
Mission Terrace was one of San Francisco’s early planned residential neighborhoods. Some believe it was the first development of affordable housing for working class people. The advertisement at left is from Baldwin & Howell’s real estate brochure circa 1911. It declares that Mission Terrace will feature “the most beautiful avenue in San Francisco devoted to inexpensive homes.”
Its natural topography makes it one of the sunniest areas in San Francisco. And while it is at the furthest stretch of land in the city, its location allows residents to travel to every corner of the city with ease, thanks to the Balboa Park Bay Area Rapid Transit (BART) station in its southwestern corner, the Glen Park BART station just to the north, and its entire western border lined by I-280
Balboa Park itself is a sprawling outdoor green space tucked into its western border. This large park includes an indoor pool, four baseball fields, a soccer stadium, tennis courts, a picnic area, and boasts a sand playground with climbing structures.




