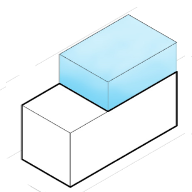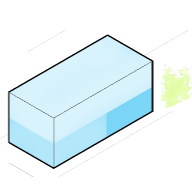Development Opportunity for
1520 Green St, San Francisco, CA
118% Potential
($1,368,588 Untapped Value)
This property is a Other currently used as a Commercial. Property is on a lot of 1,646 sqft and has a conditioned area of 3,820 sqft.
Development Options for
1520 Green St, San Francisco, CA
What are the local zoning regulations for 1520 Green St ?
RC-3 (RESIDENTIAL- COMMERCIAL, MEDIUM DENSITY)
Medium Density. These Districts provide for a mixture of medium-density Dwellings similar to those in RM-3 Districts, with supporting Commercial uses. Open spaces are required for Dwellings in the same manner as in RM-3 Districts, except that rear yards need not be at ground level and front setback areas are not required.
These Districts provide for a mixture of medium-density Dwellings similar to those in RM-3 Districts, with supporting Commercial uses. Open spaces are required for Dwellings in the same manner as in RM-3 Districts, except that rear yards need not be at ground level and front setback areas are not required.
Permitted Residential Uses: ADU, senior housing, group housing, homeless shelter, and intermediate length occupancy.
Permitted Non-Residential Uses: Walk-up facility, child care facility, public facilities residential care facility, trade school, mobile food facility and design professional.
What is the maximum height for 1520 Green St ?
65-A
Height of a dwelling cannot exceed a 65 feet.
How to measure building height in San Francisco?
A point shall be taken at the centerline of the building or, where the building steps laterally in relation to a street that is the basis for height measurement, separate points shall be taken at the centerline of each building step. The upper point to which such measurement shall be taken shall be the highest point on the finished roof in the case of a flat roof, and the average height of the rise in the case of a pitched or stepped roof.
What are the ADU regulations for 1520 Green St ?
ADU eligible
Accessory Dwelling Units (ADUs), also called secondary units, in-law units, or cottages, are units added to existing and new residential buildings. Adding an ADU to your property can provide several benefits, such as providing housing for family members, simplifying your lifestyle, and increased financial flexibility.Learn more about building ADU in this article
What neighborhood is 1520 Green St located in?
Cow Hollow, San Francisco
Cow Hollow is old-time vernacular for the valley lying west of Van Ness Ave. between Russian Hill and the Presidio.
The name nowadays is applied mainly to the locality around Union Street’s 1600 to 2200 blocks, a patch of ex-cow country where shoppers have replaced the milkmaids and cash registers ring more briskly than the cow bells ever did.
In post-Gold Rush days, this district was a green dale watered by the surrounding hills and small creeks seeking the Bay. The first dairy was established there in 1861, and 30 others followed. Soon hundreds of cows shared the grasslands with wild ducks, quail and rabbits.




