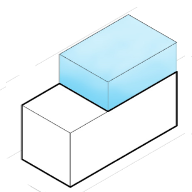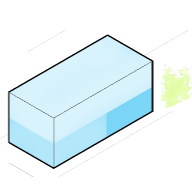Development Opportunity for
1543 Franklin St, San Francisco, CA
281% Potential
($16,906,285 Untapped Value)
This is a Multi-Family Residential property (Duplex, Triplex or Fourplex) with 3 units on a lot of 2,250 sqft. It has a total of 3 stories, 14 rooms, 3 bathrooms. Property has a total as-built area of 7,751 sqft of which 5,103 sqft is the conditioned area assessed for property taxes.
Development Options for
1543 Franklin St, San Francisco, CA
What are the local zoning regulations for 1543 Franklin St ?
NC-3 (NEIGHBORHOOD COMMERCIAL, MODERATE SCALE)
NC-3 Districts are intended in most cases to offer a wide variety of comparison and specialty goods and services to a population greater than the immediate neighborhood, additionally providing convenience goods and services to the surrounding neighborhoods.
Housing development in new buildings is encouraged above the second story. Existing residential units are protected by limitations on demolitions and upper-story conversions.
Projects with proposed 10 or more Dwelling Units, no less than 25% of the total number of proposed Dwelling Units should contain at least 2 Bedrooms, and no less than 10% of the total number of proposed Dwelling Units should be least 3 Bedrooms.
NC-3 Districts are strategically designed to cater to a broad demographic, offering a diverse range of comparison and specialty goods and services to a population beyond the immediate neighborhood. Situated along major transit routes and heavily trafficked thoroughfares, these linear districts feature some of the city's longest commercial streets, often with continuous retail development spanning numerous blocks. Characterized by large-scale lots and buildings, as well as wide streets, NC-3 Districts accommodate buildings of two to four stories, occasionally reaching taller structures. Building standards allow for moderately large commercial uses, with a focus on protecting rear yards at residential levels.
Permitted Residential Use: ADU, student housing, single room occupancy, dwelling unit, group housing, homeless shelter and senior housing.
Permitted Non-Residential Use: Agriculture (neighborhood), entertainment (general and nighttime), movie theater, community facility, institutional uses, public facilities, social service or philanthropic facility, retail sales and service use, animal hospital, bar, massage establishment, massage, foot/chair, restaurant, financial services, trade shop, design professional and trade office.
What is the maximum height for 1543 Franklin St ?
130-E
How to measure height in San Francisco?
A point shall be taken at the centerline of the building or, where the building steps laterally in relation to a street that is the basis for height measurement, separate points shall be taken at the centerline of each building step. The upper point to which such measurement shall be taken shall be the highest point on the finished roof in the case of a flat roof, and the average height of the rise in the case of a pitched or stepped roof.
What are the ADU regulations for 1543 Franklin St ?
ADU eligible
Accessory Dwelling Units (ADUs), also called secondary units, in-law units, or cottages, are units added to existing and new residential buildings. Adding an ADU to your property can provide several benefits, such as providing housing for family members, simplifying your lifestyle, and increased financial flexibility.Learn more about building ADU in this article
What neighborhood is 1543 Franklin St located in?
Lower Pacific Heights, San Francisco
Lower Pacific Heights, also known as Upper Fillmore, has a rich heritage, soulful origins, and a thriving cosmopolitan blend just diwn the hill fro its larger, tonier sister. Lower Pacific Heights' diversified dining, entertainment, and shopping opportunities reflect its diverse surroundings.




