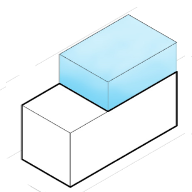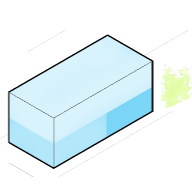Development Opportunity for
1589 Waller St, San Francisco, CA
129% Potential
($2,456,407 Untapped Value)
This is a Multi-Family Residential property (Duplex, Triplex or Fourplex) with 13 units on a lot of 3,206 sqft. It has a total of 3 stories, 36 rooms, 13 bathrooms. Property has a total as-built area of 6,929 sqft of which 9,405 sqft is the conditioned area assessed for property taxes.
Development Options for
1589 Waller St, San Francisco, CA
What are the local zoning regulations for 1589 Waller St ?
RH-3 (RESIDENTIAL- HOUSE, THREE FAMILY)
These Districts have many similarities to RH-2 Districts, but structures with three units are common in addition to one-family and two-family houses.
These districts share similarities with Two-Family Districts but distinguish themselves by featuring structures with three units in addition to one-family and two-family houses. Building styles exhibit variety while maintaining a complementary aesthetic. Outdoor spaces are provided at ground level, as well as on decks and balconies for individual units. Compared to Two-Family Districts, these areas tend to have a higher prevalence of nonresidential uses.
Permitted Residential uses: ADU, single room occupancy, student housing, senior housing, and residen, dwelling units
Permitted Non-Residential uses: Agriculture, neighborhood or passive outdoor recreation, childcare facility, public facilities, and residential care facility.
What is the maximum height for 1589 Waller St ?
40-X
No portion of a dwelling can exceed a height of 40 feet, except that the permitted height has to be reduced to 35 feet where the average ground elevation at the rear line of the lot is lower by 20 or more feet than at the front line. The height is measured by taking a point at the centerline of the building or, where the building steps in relation to a street that is the basis for height measurement. Separate points need to be taken at the centerline of each building step. The upper point is the highest point on the finished roof in the case of a flat roof, and the average height of the rise in the case of a pitched or stepped roof.
What are the ADU regulations for 1589 Waller St ?
ADU eligible
Accessory Dwelling Units (ADUs), also called secondary units, in-law units, or cottages, are units added to existing and new residential buildings. Adding an ADU to your property can provide several benefits, such as providing housing for family members, simplifying your lifestyle, and increased financial flexibility.Learn more about building ADU in this article
What neighborhood is 1589 Waller St located in?
Cole Valley/Parnassus Heights, San Francisco
Residents like the neighborhood’s friendly vibe and its proximity to Golden Gate Park and other green spaces. Cole Valley, a small, charming San Francisco neighborhood that borders Golden Gate Park with leafy streets lined with Victorian homes. Cole Valley wraps around the southeast corner of Golden Gate Park, just below Haight-Ashbury. Cole Street, its commercial thoroughfare, has a number of quaint mom-and-pop shops, including Cole Hardware and the gourmet spot Say Cheese.
There are also a number of popular restaurants, including Zazie, a French bistro whose weekend brunch has become something of an institution; upscale Mexican Padrecito; and Beit Rima, a newcomer with Palestinian cuisine. At The Ice Cream Bar, an Art Deco-style soda fountain with a 1930s vibe, employees wear bow ties and all the sweets are made from scratch.




