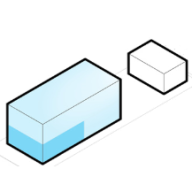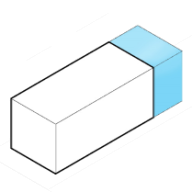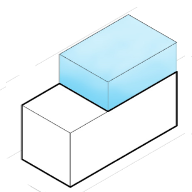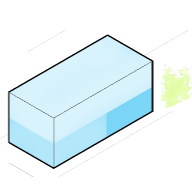Development Opportunity for
1681 Turk St, San Francisco, CA
259% Potential
($6,160,552 Untapped Value)
This is a Multi-Family Residential property (Duplex, Triplex or Fourplex) with 2 units on a lot of 3,000 sqft. It has a total of 2 stories, 12 rooms, 6 bedrooms, 2 bathrooms. Property has a total as-built area of 3,218 sqft of which 1,820 sqft is the conditioned area assessed for property taxes.
Development Options for
1681 Turk St, San Francisco, CA
What are the local zoning regulations for 1681 Turk St ?
RH-3 (RESIDENTIAL- HOUSE, THREE FAMILY)
These Districts have many similarities to RH-2 Districts, but structures with three units are common in addition to one-family and two-family houses.
These districts share similarities with Two-Family Districts but distinguish themselves by featuring structures with three units in addition to one-family and two-family houses. Building styles exhibit variety while maintaining a complementary aesthetic. Outdoor spaces are provided at ground level, as well as on decks and balconies for individual units. Compared to Two-Family Districts, these areas tend to have a higher prevalence of nonresidential uses.
Permitted Residential uses: ADU, single room occupancy, student housing, senior housing, and residen, dwelling units
Permitted Non-Residential uses: Agriculture, neighborhood or passive outdoor recreation, childcare facility, public facilities, and residential care facility.
What is the maximum height for 1681 Turk St ?
40-X
No portion of a dwelling can exceed a height of 40 feet, except that the permitted height has to be reduced to 35 feet where the average ground elevation at the rear line of the lot is lower by 20 or more feet than at the front line. The height is measured by taking a point at the centerline of the building or, where the building steps in relation to a street that is the basis for height measurement. Separate points need to be taken at the centerline of each building step. The upper point is the highest point on the finished roof in the case of a flat roof, and the average height of the rise in the case of a pitched or stepped roof.
What are the ADU regulations for 1681 Turk St ?
ADU eligible
Accessory Dwelling Units (ADUs), also called secondary units, in-law units, or cottages, are units added to existing and new residential buildings. Adding an ADU to your property can provide several benefits, such as providing housing for family members, simplifying your lifestyle, and increased financial flexibility.Learn more about building ADU in this article
What neighborhood is 1681 Turk St located in?
Western Addition, San Francisco
Western Addition neighborhood has the only other Japantown in Northern California (the other being in San Jose). Plus, the super famous Fillmore Theatre is right here and we have our own farmer’s market every Saturday, with a live jazz band to accompany it!
The Western Addition, like many neighborhoods, is ill-defined. Some maps draw it as encompassing all of Alamo Square Park and a significant portion of what is now known as "NoPa," while others define it as the area north of Golden Gate, extending to Geary.
Western Addition intersects and/or overlaps with the Alamo Square neighborhood, NoPa, the Fillmore District, Lower Pacific Heights and the Lower Haight, depending on how you mentally define it.
Based on how many in the hood talk about the Western Addition, its borders appear to have shrunk over the past several years to encompass an area containing a number of lower-income housing units. At the same time, new neighborhood names such as NoPa have appeared, and the Alamo Square neighborhood began to mentally capture more and more of the common vernacular. This is no doubt due to the efforts of real estate agents.




