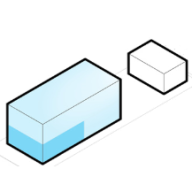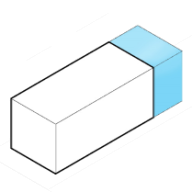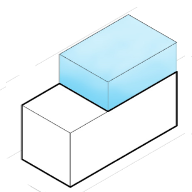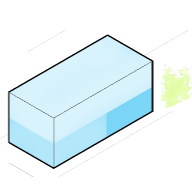Development Opportunity for
175 Yukon St, San Francisco, CA
372% Potential
($5,558,478 Untapped Value)
This property is a Dwelling designated as a Single Family Residential unit on a lot of 1,812 sqft. It has 3 stories, 8 rooms, 3 bedrooms, 3 bathrooms. Property has a total as-built area of 1,362 sqft of which 2,077 sqft is the conditioned area assessed for property taxes.
Development Options for
175 Yukon St, San Francisco, CA
What are the local zoning regulations for 175 Yukon St ?
RH-1(S) (RESIDENTIAL- HOUSE, ONE FAMILY- SECONDARY UNIT)
Dwelling Unit Density Exception is a new ordinance in San Francisco that allows 4 units on any RH lot and 6 units for corner lots if the project follows certain restrictions.
San Francisco municipal code permits up to two units per lot, if the second unit is 600 sq. ft. or less.
The One-Family with Minor Second Unit Districts, similar to RH-1 Districts, incorporate small second dwelling units often created by converting ground-story spaces. These units, subordinate to the owner's dwelling, may accommodate one or two persons related to the owner or be rented to others. Despite these additions, the structures maintain the appearance of single-family dwellings.
Permitted Residential Uses: ADU, dwelling units, intermediate length occupancy, single room occupancy, student housing and senior housing.
permitted Non-Residential Uses: Agriculture (neighborhood), passive outdoor recreation, child care facility, public facilities, residential care facility and wireless telecommunications services facility.
What is the maximum height for 175 Yukon St ?
40-X
No portion of a dwelling can exceed a height of 40 feet, except that the permitted height has to be reduced to 35 feet where the average ground elevation at the rear line of the lot is lower by 20 or more feet than at the front line. The height is measured by taking a point at the centerline of the building or, where the building steps in relation to a street that is the basis for height measurement. Separate points need to be taken at the centerline of each building step. The upper point is the highest point on the finished roof in the case of a flat roof, and the average height of the rise in the case of a pitched or stepped roof.
What are the ADU regulations for 175 Yukon St ?
ADU eligible
Accessory Dwelling Units (ADUs), also called secondary units, in-law units, or cottages, are units added to existing and new residential buildings. Adding an ADU to your property can provide several benefits, such as providing housing for family members, simplifying your lifestyle, and increased financial flexibility.Learn more about building ADU in this article
What neighborhood is 175 Yukon St located in?
Eureka Valley / Dolores Heights, San Francisco
Before you even start your home buying search, you’d want to know which area to move to. Several factors can influence the choice of place such as demographics, nearby schools, amenities, local community, and more. If you’re considering moving to Dolores Heights, San Francisco, there are several ways for you to identify if Dolores Heights is a good fit for you. Read more here...




