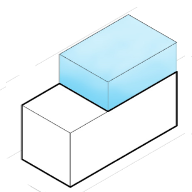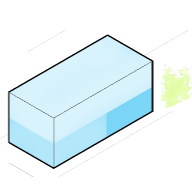Development Opportunity for
1820 Post St, San Francisco, CA
301% Potential
($221,240,548 Untapped Value)
This property is a Other currently used as a Multi-Family Residential. Property is on a lot of 73,562 sqft and has a conditioned area of 79,716 sqft.
Development Options for
1820 Post St, San Francisco, CA
What are the local zoning regulations for 1820 Post St ?
RM-3 (RESIDENTIAL- MIXED, MEDIUM DENSITY)
San Francisco municipal code permits up to three units per lot or 1 Unit/400 square feet of lot area.
These Districts have some smaller structures, but are predominantly devoted to apartment buildings of six, eight, 10 or more units. Most of these districts are close to downtown and have been developed in this manner for some time. The units vary in size, but tend to be smaller than in Low Density and Moderate Density districts.
Permitted Residential Uses: ADU, intermediate length occupancy use, single room occupancy, dwelling units, student housing, senior housing, group housing and homeless shelter.
Permitted Non-Residential Uses: Agriculture, passive outdoor recreation, child care facility, public facilities, and residential care facility.
What is the maximum height for 1820 Post St ?
50-X
Height of a dwelling cannot exceed a 50 feet.
In order to encourage generous ground floor ceiling heights for commercial and other active uses, encourage additional light and air into ground floor spaces, allow for walk-up ground floor residential uses to be raised slightly from sidewalk level for privacy and usability of front stoops, and create better building frontage on the public street, up to an additional 5' of height is allowed along major streets in NCT and specific areas in NC-1, NC-2 and NC-3 districts, for buildings that feature either higher ground floor ceilings for non-residential uses or ground floor residential units (that have direct walk-up access from the sidewalk) raised up from sidewalk level.
How to measure height in San Francisco?
A point shall be taken at the centerline of the building or, where the building steps laterally in relation to a street that is the basis for height measurement, separate points shall be taken at the centerline of each building step. The upper point to which such measurement shall be taken shall be the highest point on the finished roof in the case of a flat roof, and the average height of the rise in the case of a pitched or stepped roof.
What are the ADU regulations for 1820 Post St ?
ADU eligible
Accessory Dwelling Units (ADUs), also called secondary units, in-law units, or cottages, are units added to existing and new residential buildings. Adding an ADU to your property can provide several benefits, such as providing housing for family members, simplifying your lifestyle, and increased financial flexibility.Learn more about building ADU in this article
What neighborhood is 1820 Post St located in?
Lower Pacific Heights, San Francisco
Lower Pacific Heights, also known as Upper Fillmore, has a rich heritage, soulful origins, and a thriving cosmopolitan blend just diwn the hill fro its larger, tonier sister. Lower Pacific Heights' diversified dining, entertainment, and shopping opportunities reflect its diverse surroundings.




