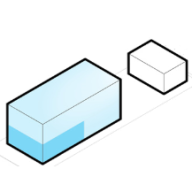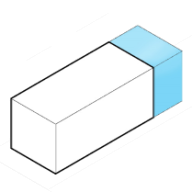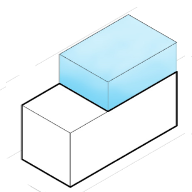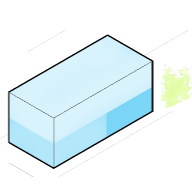Development Opportunity for
183 Stoneridge Ln, San Francisco, CA
359% Potential
($555,062,709 Untapped Value)
This property is a Condominium with 94 units owned by different owners. There are 40 buildings on a lot of approx. 213,610 sqft.
Units on this lot:
100 Stoneridge Ln
101 Stoneridge Ln
102 Stoneridge Ln
111 Stoneridge Ln
112 Stoneridge Ln
113 Stoneridge Ln
120 Stoneridge Ln
121 Stoneridge Ln
122 Stoneridge Ln
123 Stoneridge Ln
130 Stoneridge Ln
131 Stoneridge Ln
132 Stoneridge Ln
133 Stoneridge Ln
140 Stoneridge Ln
141 Stoneridge Ln
142 Stoneridge Ln
143 Stoneridge Ln
150 Stoneridge Ln
151 Stoneridge Ln
152 Stoneridge Ln
153 Stoneridge Ln
160 Stoneridge Ln
161 Stoneridge Ln
162 Stoneridge Ln
163 Stoneridge Ln
170 Stoneridge Ln
171 Stoneridge Ln
172 Stoneridge Ln
173 Stoneridge Ln
1750 Geneva Ave
181 Stoneridge Ln
183 Stoneridge Ln
191 Stoneridge Ln
193 Stoneridge Ln
201 Stoneridge Ln
203 Stoneridge Ln
205 Stoneridge Ln
211 Stoneridge Ln
213 Stoneridge Ln
215 Stoneridge Ln
221 Stoneridge Ln
223 Stoneridge Ln
225 Stoneridge Ln
231 Stoneridge Ln
233 Stoneridge Ln
235 Stoneridge Ln
300 Stoneridge Ln
302 Stoneridge Ln
310 Stoneridge Ln
312 Stoneridge Ln
320 Stoneridge Ln
322 Stoneridge Ln
330 Stoneridge Ln
331 Stoneridge Ln
332 Stoneridge Ln
333 Stoneridge Ln
334 Stoneridge Ln
335 Stoneridge Ln
336 Stoneridge Ln
338 Stoneridge Ln
340 Stoneridge Ln
341 Stoneridge Ln
342 Stoneridge Ln
343 Stoneridge Ln
344 Stoneridge Ln
345 Stoneridge Ln
346 Stoneridge Ln
348 Stoneridge Ln
350 Stoneridge Ln
351 Stoneridge Ln
352 Stoneridge Ln
353 Stoneridge Ln
355 Stoneridge Ln
360 Stoneridge Ln
361 Stoneridge Ln
362 Stoneridge Ln
363 Stoneridge Ln
365 Stoneridge Ln
370 Stoneridge Ln
372 Stoneridge Ln
401 Stoneridge Ln
403 Stoneridge Ln
411 Stoneridge Ln
413 Stoneridge Ln
415 Stoneridge Ln
421 Stoneridge Ln
423 Stoneridge Ln
425 Stoneridge Ln
431 Stoneridge Ln
433 Stoneridge Ln
435 Stoneridge Ln
451 Stoneridge Ln
453 Stoneridge Ln
455 Stoneridge Ln
463 Stoneridge Ln
465 Stoneridge Ln
Development Options for
183 Stoneridge Ln, San Francisco, CA
What are the local zoning regulations for 183 Stoneridge Ln ?
NC-S (NEIGHBORHOOD COMMERCIAL, SHOPPING CENTER)
NC-S Districts are intended to serve as small shopping centers or supermarket sites which provide retail goods and services for primarily car-oriented shoppers. They commonly contain at least one anchor store or supermarket, and some districts also have small medical office buildings. The range of services offered at their retail outlets usually is intended to serve the immediate and nearby neighborhoods. These districts encompass some of the most recent (post-1945) retail development in San Francisco's neighborhoods and serve as an alternative to the linear shopping street.
NC-S Districts are intended to serve as small shopping centers or supermarket sites which provide retail goods and services for primarily car-oriented shoppers. They commonly contain at least one anchor store or supermarket, and some districts also have small medical office buildings. The range of services offered at their retail outlets usually is intended to serve the immediate and nearby neighborhoods.
Permitted Residential Uses: ADU, single room occupancy, student housing, residential uses, dwelling units, senior housing, and group housing and homeless shelters.
Permitted Non-Residential Uses: walk-up facility, agriculture (neighborhood), arts activities, general entertainment, movie theater, child care facility, community facility, public facilities, residential care facility, social service or philanthropic facility, restaurant, restaurant (limited), limited financial services, retail professional services and trade office.
What is the maximum height for 183 Stoneridge Ln ?
40-X
No portion of a dwelling can exceed a height of 40 feet, except that the permitted height has to be reduced to 35 feet where the average ground elevation at the rear line of the lot is lower by 20 or more feet than at the front line. The height is measured by taking a point at the centerline of the building or, where the building steps in relation to a street that is the basis for height measurement. Separate points need to be taken at the centerline of each building step. The upper point is the highest point on the finished roof in the case of a flat roof, and the average height of the rise in the case of a pitched or stepped roof.
What are the ADU regulations for 183 Stoneridge Ln ?
ADU eligible
Accessory Dwelling Units (ADUs), also called secondary units, in-law units, or cottages, are units added to existing and new residential buildings. Adding an ADU to your property can provide several benefits, such as providing housing for family members, simplifying your lifestyle, and increased financial flexibility.Learn more about building ADU in this article
What neighborhood is 183 Stoneridge Ln located in?
Crocker Amazon, San Francisco
Crocker-Amazon is a neighborhood in San Francisco that borders the Excelsior District. Crocker-Amazon covers the area south of Mission Street and Geneva Avenue, extending toward suburban Daly City. The neighborhood is adjacent to Crocker-Amazon Park, named after the Charles Crocker land holdings that once made up the area, and Amazon Avenue in the Excelsior. The winding streets of the neighborhood straddle the border between San Francisco and Daly City and largely blend in with the adjacent Daly City neighborhoods of Crocker and Southern Hills.




