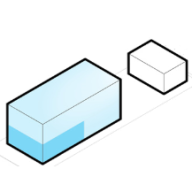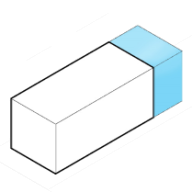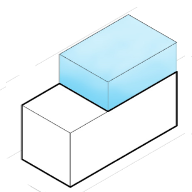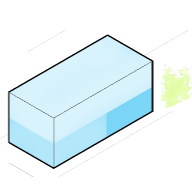Development Opportunity for
184 Ramsell St, San Francisco, CA
301% Potential
($2,778,085 Untapped Value)
This property is a Dwelling designated as a Single Family Residential unit on a lot of 1,873 sqft. It has 1 story, 5 rooms, 1 bathroom. Property has a total as-built area of 1,727 sqft of which 1,087 sqft is the conditioned area assessed for property taxes.
Development Options for
184 Ramsell St, San Francisco, CA
What are the local zoning regulations for 184 Ramsell St ?
RH-2 (RESIDENTIAL- HOUSE, TWO FAMILY)
These Districts are devoted to one-family and two-family houses, with the latter commonly consisting of two large flats, one occupied by the owner and the other available for rental.
These districts primarily feature one-family and two-family houses, the latter typically comprising two sizable flats, with one for the owner and the other often rented out. Building styles exhibit more diversity than traditional single-family areas, although specific streets and tracts maintain uniformity. Ample ground-level open space, often private for each unit, characterizes these districts. Access to shopping facilities and transit lines is common, and while some areas may include group housing and institutions, nonresidential uses are generally limited.
Permitted Residential Use: ADU, intermediate length occupancy use, single room occupancy, student housing, residential care facility, child care facility, senior housing, and dwelling units.
Permitted Non-Residential Use: Agriculture, neighborhood, passive outdoor recreation, and public facilities.
What is the maximum height for 184 Ramsell St ?
40-X
No portion of a dwelling can exceed a height of 40 feet, except that the permitted height has to be reduced to 35 feet where the average ground elevation at the rear line of the lot is lower by 20 or more feet than at the front line. The height is measured by taking a point at the centerline of the building or, where the building steps in relation to a street that is the basis for height measurement. Separate points need to be taken at the centerline of each building step. The upper point is the highest point on the finished roof in the case of a flat roof, and the average height of the rise in the case of a pitched or stepped roof.
What are the ADU regulations for 184 Ramsell St ?
ADU eligible
Accessory Dwelling Units (ADUs), also called secondary units, in-law units, or cottages, are units added to existing and new residential buildings. Adding an ADU to your property can provide several benefits, such as providing housing for family members, simplifying your lifestyle, and increased financial flexibility.Learn more about building ADU in this article
What neighborhood is 184 Ramsell St located in?
Ingleside Heights, San Francisco
At one time a purely agricultural area, Ingleside Heights is now a laid-back, middle-class neighborhood located in the portion of southwestern San Francisco.
Ingleside Heights looks like a typical residential suburban neighborhood, similar to some of its neighbors. But underneath the rows of modest-sized homes. Properties in Ingleside Heights tend to be single-family homes on lots that are 25′ wide.




