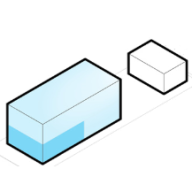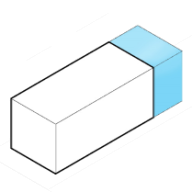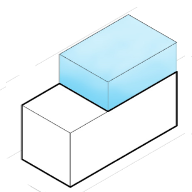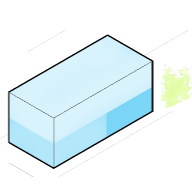Development Opportunity for
1901 Geary Blvd, San Francisco, CA
Amazing Potential
This property is a Other currently used as a Other. Property is on a lot of 236,992 sqft and has a conditioned area of sqft.
Development Options for
1901 Geary Blvd, San Francisco, CA
What are the local zoning regulations for 1901 Geary Blvd ?
P (PUBLIC)
The main goal of designating land as a P District on the Zoning Map is to align it with actual land use and the General Plan. Such districts permit the occupation of lots by specified principal uses or conditional uses, respectively, while disallowing any principal uses not identified in these sections.
What is the maximum height for 1901 Geary Blvd ?
OS
The height is measured by taking a point at the centerline of the building or, where the building steps in relation to a street that is the basis for height measurement. Separate points need to be taken at the centerline of each building step. The upper point is the highest point on the finished roof in the case of a flat roof, and the average height of the rise in the case of a pitched or stepped roof.
What are the ADU regulations for 1901 Geary Blvd ?
ADU eligible
Accessory Dwelling Units (ADUs), also called secondary units, in-law units, or cottages, are units added to existing and new residential buildings. Adding an ADU to your property can provide several benefits, such as providing housing for family members, simplifying your lifestyle, and increased financial flexibility.Learn more about building ADU in this article
What neighborhood is 1901 Geary Blvd located in?
Western Addition, San Francisco
Western Addition neighborhood has the only other Japantown in Northern California (the other being in San Jose). Plus, the super famous Fillmore Theatre is right here and we have our own farmer’s market every Saturday, with a live jazz band to accompany it!
The Western Addition, like many neighborhoods, is ill-defined. Some maps draw it as encompassing all of Alamo Square Park and a significant portion of what is now known as "NoPa," while others define it as the area north of Golden Gate, extending to Geary.
Western Addition intersects and/or overlaps with the Alamo Square neighborhood, NoPa, the Fillmore District, Lower Pacific Heights and the Lower Haight, depending on how you mentally define it.
Based on how many in the hood talk about the Western Addition, its borders appear to have shrunk over the past several years to encompass an area containing a number of lower-income housing units. At the same time, new neighborhood names such as NoPa have appeared, and the Alamo Square neighborhood began to mentally capture more and more of the common vernacular. This is no doubt due to the efforts of real estate agents.




