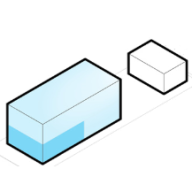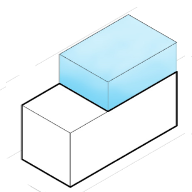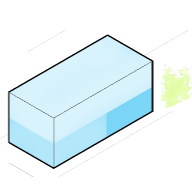Development Opportunity for
2101 Pacific Ave, San Francisco, CA
159% Potential
($63,508,780 Untapped Value)
This is a Multi-Family Residential property (Duplex, Triplex or Fourplex) with 31 units on a lot of 14,387 sqft. It has a total of 6 stories, 152 rooms, 36 bathrooms. Property has a total as-built area of 63,292 sqft of which 48,298 sqft is the conditioned area assessed for property taxes.
Development Options for
2101 Pacific Ave, San Francisco, CA
What are the local zoning regulations for 2101 Pacific Ave ?
RM-2 (RESIDENTIAL- MIXED, MODERATE DENSITY)
San Francisco municipal code permits up to three units per lot or 1 Unit/600 square feet of lot area.
These Districts closely resemble Low-Density Districts, but they exhibit a higher overall density of units, emphasizing a more varied mixture of building types and unit sizes. The buildings maintain moderate widths and scales, with ample outdoor space still available. Achieving the permitted unit density necessitates careful design of new structures to ensure the provision of adequate amenities for residents.
Permitted Residential Uses: ADU and JADU, intermediate length occupancy use, single room occupancy, dwelling units, student housing, senior housing, group housing and homeless shelter.
Permitted Non-Residential Uses: Agriculture, passive outdoor recreation, child care facility, public facilities, and residential care facility.
What is the maximum height for 2101 Pacific Ave ?
105-D
How to measure height in San Francisco?
A point shall be taken at the centerline of the building or, where the building steps laterally in relation to a street that is the basis for height measurement, separate points shall be taken at the centerline of each building step. The upper point to which such measurement shall be taken shall be the highest point on the finished roof in the case of a flat roof, and the average height of the rise in the case of a pitched or stepped roof.
What are the ADU regulations for 2101 Pacific Ave ?
ADU eligible
Accessory Dwelling Units (ADUs), also called secondary units, in-law units, or cottages, are units added to existing and new residential buildings. Adding an ADU to your property can provide several benefits, such as providing housing for family members, simplifying your lifestyle, and increased financial flexibility.Learn more about building ADU in this article
What neighborhood is 2101 Pacific Ave located in?
Pacific Heights, San Francisco
Pacific Heights (or Pac Heights for short) is arguably the most prestigious neighborhood in San Francisco. Like Nob HIll, Pacific Heights became the home for many of the nouveau riche in the late 1800s when the cable cars made the hill accessible.
Pac Heights is the Hollywood version of San Francisco: neat rows of giant Victorians and quiet streets paired with expansive views of the Bay and Golden Gate Bridge.
Fillmore Street is the main drag and features upscale shopping with both designer brands and locally owned, but no less exclusive boutiques, as well as a mix of fine dining and simpler cafés. Aside from Fillmore Street, however, the neighborhood is mainly residential.




