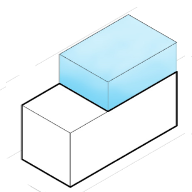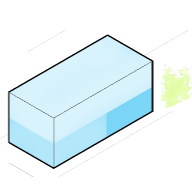Development Opportunity for
2131 26th St, San Francisco, CA
591% Potential
($55,274,021 Untapped Value)
This property is a Condominium with 6 units owned by different owners. There is 1 building with 2 levels on a lot of approx. 7,935 sqft.
Units on this lot:
2131 26th St
Development Options for
2131 26th St, San Francisco, CA
What are the local zoning regulations for 2131 26th St ?
PDR-2 (PDR PRODUCTION, DISTRIBUTION, AND REPAIR)
Core Production, Distribution, and Repair. The intent of this District is to encourage the introduction, intensification, and protection of a wide range of light and contemporary industrial activities. Thus, this District prohibits new housing, large office developments, large-scale retail, and the heaviest of industrial uses, such as incinerators. Generally, all other uses are permitted. The conservation of existing flexible industrial buildings is also encouraged. This District permits certain non-industrial, non-residential uses, including small-scale Retail and Office, Entertainment, certain institutions, and similar uses that would not create conflicts with the primary industrial uses or are compatible with the operational characteristics of businesses in the area. Light industrial uses in this District may be conducted entirely within an enclosed structure, partly within enclosed structures, or some functions may occur entirely in open areas.
The intent of this District is to encourage the introduction, intensification, and protection of a wide range of light and contemporary industrial activities. Thus, this District prohibits new housing, large office developments, large-scale retail, and the heaviest of industrial uses, such as incinerators. Generally, all other uses are permitted. The conservation of existing flexible industrial buildings is also encouraged.
Permitted Residential Uses: None
Permitted Non-Residential Uses: Warehousing and wholesaling within enclosed structures, including refrigerated storage, along with light manufacturing, processing, and assembly, covering various industries such as precision manufacturing, electrical machinery, instrumentation, bottling plants, dairy products plants, bakeries, and fruit packing. The area is also designated for building materials supply and storage, contractors' storage yards (excluding scrap materials), automotive, major recreational equipment, and mobile home sales, as well as storage and repair establishments, including body shops, dry docking facilities, tire recapping, paint shops, and upholstery shops. Other permitted uses consist of freight handling facilities, transportation terminals, vocational and trade schools (including those of an industrial nature), veterinary hospitals and clinics, airports, marinas, and adult entertainment establishments. Additionally, on-site storage of boats, motor homes, and recreational vehicles is allowed. Permitted accessory uses include the retail sales of products manufactured, possessed, or stored on the premises, not more than one dwelling unit for owners or employees, and customary accessory uses associated with the principal activities, maintaining alignment with the industrial nature of the district.
What is the maximum height for 2131 26th St ?
65-J
Height of a dwelling cannot exceed 65 feet. The height is measured by taking a point at the centerline of the building or, where the building steps in relation to a street that is the basis for height measurement. Separate points need to be taken at the centerline of each building step. The upper point is the highest point on the finished roof in the case of a flat roof, and the average height of the rise in the case of a pitched or stepped roof.
What are the ADU regulations for 2131 26th St ?
ADU eligible
Accessory Dwelling Units (ADUs), also called secondary units, in-law units, or cottages, are units added to existing and new residential buildings. Adding an ADU to your property can provide several benefits, such as providing housing for family members, simplifying your lifestyle, and increased financial flexibility.Learn more about building ADU in this article
What neighborhood is 2131 26th St located in?
Potrero Hill, San Francisco
Living in Potrero Hill offers residents a dense urban feel and most residents rent their homes. In Potrero Hill there are a lot of bars, restaurants, coffee shops, and parks. Many young professionals live in Potrero Hill and residents tend to be liberal. The public schools in Potrero Hill are above average.
It’s a sunnier neighborhood than other parts of the city, and its hilltop perch offers plenty of beautiful city views. The hills, which attract filmmakers and skateboarders, add to the slightly less pedestrian friendly feel of this neighborhood, along with the lack of a central main street.




