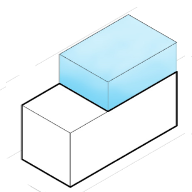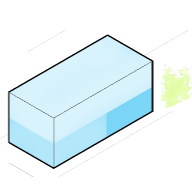Development Opportunity for
2550 Polk St, San Francisco, CA
238% Potential
($25,311,646 Untapped Value)
This property is a Condominium with 11 units owned by different owners. There are 3 buildings on a lot of approx. 7,425 sqft.
Units on this lot:
2526 Polk St
2528 Polk St
2530 Polk St
2532 Polk St
2534 Polk St
2536 Polk St
2538 Polk St
2540 Polk St
2542 Polk St
2544 Polk St
2546 Polk St
2548 Polk St
2550 Polk St
Development Options for
2550 Polk St, San Francisco, CA
What are the local zoning regulations for 2550 Polk St ?
RM-2 (RESIDENTIAL- MIXED, MODERATE DENSITY)
San Francisco municipal code permits up to three units per lot or 1 Unit/600 square feet of lot area.
These Districts closely resemble Low-Density Districts, but they exhibit a higher overall density of units, emphasizing a more varied mixture of building types and unit sizes. The buildings maintain moderate widths and scales, with ample outdoor space still available. Achieving the permitted unit density necessitates careful design of new structures to ensure the provision of adequate amenities for residents.
Permitted Residential Uses: ADU and JADU, intermediate length occupancy use, single room occupancy, dwelling units, student housing, senior housing, group housing and homeless shelter.
Permitted Non-Residential Uses: Agriculture, passive outdoor recreation, child care facility, public facilities, and residential care facility.
What is the maximum height for 2550 Polk St ?
65-A
Height of a dwelling cannot exceed a 65 feet.
How to measure building height in San Francisco?
A point shall be taken at the centerline of the building or, where the building steps laterally in relation to a street that is the basis for height measurement, separate points shall be taken at the centerline of each building step. The upper point to which such measurement shall be taken shall be the highest point on the finished roof in the case of a flat roof, and the average height of the rise in the case of a pitched or stepped roof.
What are the ADU regulations for 2550 Polk St ?
ADU eligible
Accessory Dwelling Units (ADUs), also called secondary units, in-law units, or cottages, are units added to existing and new residential buildings. Adding an ADU to your property can provide several benefits, such as providing housing for family members, simplifying your lifestyle, and increased financial flexibility.Learn more about building ADU in this article
What neighborhood is 2550 Polk St located in?
Russian Hill, San Francisco
Russian Hill’s claim to fame is Lombard Street, often called the world’s most crooked road (which isn't actually true!). Every day cars line up to drive down this one block stretch of twists and turns and tourists stand at the bottom taking pictures. But since this is the neighborhood’s only tourist attraction, Russian Hill is less of a destination and mostly a lovely residential neighborhood.
Russian Hill is bordered on the north by Fisherman's Wharf, on the east by North Beach, on the south by Nob Hill, and on the west by Pacific Heights. It keeps to itself but is tucked between very popular attractions like Fisherman’s Wharf and Ghirardelli Square to the north, areas dense with shops, restaurants, and throngs of tourists gazing out at the beautiful Marin County coastline across the Bay.
The heights can either be daunting for less resilient pedestrians or cyclists, or exhilarating for those interested in getting a workout whenever they leave the house. Buses are pretty easy to come by and the surrounding neighborhoods are within walking distance (as long as you’re willing to get a calf workout).




