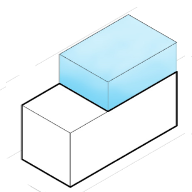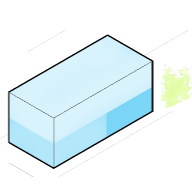Development Opportunity for
266 Lombard St, San Francisco, CA
187% Potential
($12,838,623 Untapped Value)
This property is a Condominium with 4 units owned by different owners. There is 1 building with 4 levels on a lot of approx. 6,559 sqft.
Units on this lot:
266 Lombard St
268 Lombard St
Development Options for
266 Lombard St, San Francisco, CA
What are the local zoning regulations for 266 Lombard St ?
RM-2 (RESIDENTIAL- MIXED, MODERATE DENSITY)
San Francisco municipal code permits up to three units per lot or 1 Unit/600 square feet of lot area.
These Districts closely resemble Low-Density Districts, but they exhibit a higher overall density of units, emphasizing a more varied mixture of building types and unit sizes. The buildings maintain moderate widths and scales, with ample outdoor space still available. Achieving the permitted unit density necessitates careful design of new structures to ensure the provision of adequate amenities for residents.
Permitted Residential Uses: ADU and JADU, intermediate length occupancy use, single room occupancy, dwelling units, student housing, senior housing, group housing and homeless shelter.
Permitted Non-Residential Uses: Agriculture, passive outdoor recreation, child care facility, public facilities, and residential care facility.
What is the maximum height for 266 Lombard St ?
40-X
No portion of a dwelling can exceed a height of 40 feet, except that the permitted height has to be reduced to 35 feet where the average ground elevation at the rear line of the lot is lower by 20 or more feet than at the front line. The height is measured by taking a point at the centerline of the building or, where the building steps in relation to a street that is the basis for height measurement. Separate points need to be taken at the centerline of each building step. The upper point is the highest point on the finished roof in the case of a flat roof, and the average height of the rise in the case of a pitched or stepped roof.
What are the ADU regulations for 266 Lombard St ?
ADU eligible
Accessory Dwelling Units (ADUs), also called secondary units, in-law units, or cottages, are units added to existing and new residential buildings. Adding an ADU to your property can provide several benefits, such as providing housing for family members, simplifying your lifestyle, and increased financial flexibility.Learn more about building ADU in this article
What neighborhood is 266 Lombard St located in?
North Waterfront, San Francisco
This neighborhood is Ground Zero for tourists, with Fisherman’s Wharf summoning visitors from around the globe. Hotels to house those tourists, tchotchke shops to sell them trinkets, and other attractions to lighten their wallets take up several blocks on the north edge of the neighborhood. Low-rise office buildings fill other blocks, and a few large condo buildings on Lombard Street fill in the rest.
It’s a rare neighborhood in San Francisco with no housing older than the 1970s, but that’s the name of the game in the North Waterfront. Several large condo developments on Lombard Street comprise the bulk of the housing in the area, and they’re not at all evocative of the Victorians or Edwardians of older San Francisco neighborhoods. But that’s OK — not everyone wants to live in a 100+ year old home.




