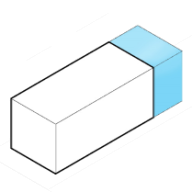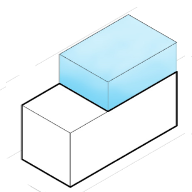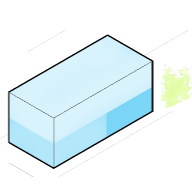Development Opportunity for
27 Bucareli Dr, San Francisco, CA
560% Potential
($369,670,357 Untapped Value)
This property is a Other currently used as a Multi-Family Residential. Property is on a lot of 83,324 sqft and has a conditioned area of sqft.
Development Options for
27 Bucareli Dr, San Francisco, CA
What are the local zoning regulations for 27 Bucareli Dr ?
PM-S (PARKMERCED-SCHOOL)
Parkmerced School (PM-S). Uses:
- Child Care Facilities, pre-schools and one elementary school;
- Dwelling Units;
- Live/Work Units, provided any such Live/Work Unit is intended for small home business;
- community gathering spaces such as community rooms and kitchens, business centers, recreation facilities, and art facilities; and Child Care Facilities not larger than 5,000 occupied square feet;.
All child care facilities, pre-schools and elementary school uses has to provide direct access to adjacent, dedicated public open spaces.
To fulfill the goals outlined in the Development Agreement for the Parkmerced project, the creation of the Parkmerced Special Use District, in compliance with the State Density Bonus Statute, is vital. This initiative includes the provision of affordable housing units, aligned with the Inclusionary Housing Ordinance, and various public assistance forms. This support encompasses the removal of specific density controls, adjustments to height, bulk, setbacks, open space, and unit mix, demonstrating a commitment to enhancing the Parkmerced community.
Permitted Residential Uses: Dwelling Units.
Permitted Non-Residential Uses: Care Facilities, pre-schools and one elementary school, live/work units, community rooms and kitchens, business centers, recreation facilities, and art facilities.
What is the maximum height for 27 Bucareli Dr ?
65-PM
How to measure height in San Francisco?
A point shall be taken at the centerline of the building or, where the building steps laterally in relation to a street that is the basis for height measurement, separate points shall be taken at the centerline of each building step. The upper point to which such measurement shall be taken shall be the highest point on the finished roof in the case of a flat roof, and the average height of the rise in the case of a pitched or stepped roof.
What are the ADU regulations for 27 Bucareli Dr ?
ADU eligible
Accessory Dwelling Units (ADUs), also called secondary units, in-law units, or cottages, are units added to existing and new residential buildings. Adding an ADU to your property can provide several benefits, such as providing housing for family members, simplifying your lifestyle, and increased financial flexibility.Learn more about building ADU in this article
What neighborhood is 27 Bucareli Dr located in?
Stonestown, San Francisco
Stonestown Galleria is a shopping mall in San Francisco, California. It features Target. Its former anchor stores are Macy's and Nordstrom. It is located immediately north of San Francisco State University and near Mercy High School and Lowell High School.
The now-vacant anchor store spaces are each two stories, but most in-line stores are one story. The hallways form a plus shape, with the former Macy's on the north side, and Target, former Nordstrom, Trader Joe's, Chase, Olive Garden, and Bank of America, on the south side. There are four wings, two on level one and two on level two. A food court is on the second story.There are some skylights in the mall. Marble columns adorn the center court. A demolition/rebuilding project in the late 1980s added many of the current architectural features.




