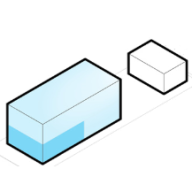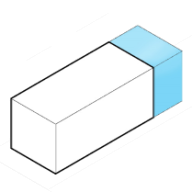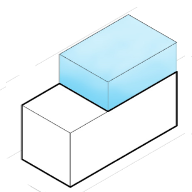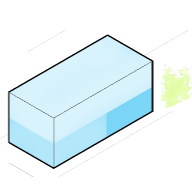Development Opportunity for
2856 Diamond St, San Francisco, CA
235% Potential
($5,157,891 Untapped Value)
This is a Multi-Family Residential property (Duplex, Triplex or Fourplex) with 4 units on a lot of 2,299 sqft. It has a total of 2 stories, 8 rooms, 4 bathrooms. Property has a total as-built area of 2,920 sqft 0
Development Options for
2856 Diamond St, San Francisco, CA
What are the local zoning regulations for 2856 Diamond St ?
NCT-GLEN PARK (GLEN PARK NEIGHBORHOOD COMMERCIAL TRANSIT)
The Glen Park Neighborhood Commercial Transit (NCT) District lies primarily along Diamond Street from Chenery Street to Monterey Boulevard and Chenery Street from Thor Avenue to Castro Street and includes adjacent portions of Wilder Street, Bosworth Street, Joost Avenue and Monterey Boulevard.
Commercial uses are encouraged at the ground story. Retail frontages and pedestrian-oriented streets are protected by limiting curb cuts (i.e. driveways, garage entries) as well as requiring ground floor commercial uses on portions of Diamond and Chenery Streets.
Housing development is encouraged above the ground story. Housing density is not controlled by the size of the lot but by dwelling unit standards, physical envelope controls and unit mix requirements. Given the area’s location and accessibility to the transit network, accessory parking for residential and commercial uses is not required. Any new parking is required to be set back to support a pedestrian friendly streetscape.
The Glen Park Neighborhood Commercial Transit (NCT) District, situated primarily along Diamond Street and Chenery Street, features predominantly two and three-story buildings with neighborhood-serving commercial and retail uses on lower floors and housing or offices above. Well-served by local and regional transit, the district, including the Glen Park BART station, maintains an intimate scale, walkability, and a "village" atmosphere. The controls aim to encourage human-scaled buildings with specialty retail stores, restaurants, and local offices. Height limits allow up to three and four stories depending on the location, with preserved rear yard corridors. Commercial uses are promoted at the ground story, and retail frontages are protected by limiting curb cuts and requiring ground-floor commercial uses on specific streets. Housing development is encouraged above the ground story, with density controlled by dwelling unit standards, physical envelope controls, and unit mix requirements. Accessory parking for residential and commercial uses is not required, and any new parking must be set back to support a pedestrian-friendly streetscape. Accessory Dwelling Units are permitted within the district.
Permitted Residential Uses: ADU, intermediate length occupancy, single room occupancy, student housing, residential uses, dwelling units, senior housing, and group housing and homeless shelters.
Permitted Non-Residential Uses: Agriculture (Neighborhood), arts activities, entertainment, general, institutional uses, child care facility, and community facility.
What is the maximum height for 2856 Diamond St ?
40-X
No portion of a dwelling can exceed a height of 40 feet, except that the permitted height has to be reduced to 35 feet where the average ground elevation at the rear line of the lot is lower by 20 or more feet than at the front line. The height is measured by taking a point at the centerline of the building or, where the building steps in relation to a street that is the basis for height measurement. Separate points need to be taken at the centerline of each building step. The upper point is the highest point on the finished roof in the case of a flat roof, and the average height of the rise in the case of a pitched or stepped roof.
What are the ADU regulations for 2856 Diamond St ?
ADU eligible
Accessory Dwelling Units (ADUs), also called secondary units, in-law units, or cottages, are units added to existing and new residential buildings. Adding an ADU to your property can provide several benefits, such as providing housing for family members, simplifying your lifestyle, and increased financial flexibility.Learn more about building ADU in this article
What neighborhood is 2856 Diamond St located in?
Glen Park, San Francisco
Glen Park is a residential neighborhood in San Francisco, California, located south of Twin Peaks and adjacent to Glen Canyon Park.
The neighborhood is nestled at the southeastern edge of San Francisco's central hills, the San Miguel Range. It includes Gold Mine Hill, a portion of Fairmount Hill to the east, Martha Hill to the south, as well as their southern- and eastern-facing slopes. The neighborhood's streets follow the hill's contours to a small commercial district ("the Village") at the intersection of Chenery and Diamond streets.




