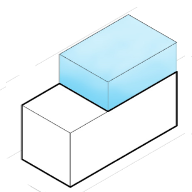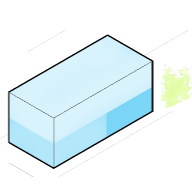Development Opportunity for
35 Perine Pl, San Francisco, CA
144% Potential
($4,816,100 Untapped Value)
This property is a Condominium with 4 units owned by different ownerson a lot of approx. 3,099 sqft.
Units on this lot:
2526 California St
2528 California St
33 Perine Pl
35 Perine Pl
Development Options for
35 Perine Pl, San Francisco, CA
What are the local zoning regulations for 35 Perine Pl ?
NCD-UPPER FILLMORE (UPPER FILLMORE NEIGHBORHOOD COMMERCIAL DISTRICT)
The Upper Fillmore Street Neighborhood Commercial District is situated in the south-central portion of Pacific Heights. It runs north-south along Fillmore Street from Jackson to Bush and extends west one block along California and Pine Streets. This medium-scaled, multi-purpose commercial district provides convenience goods to its immediate neighborhood as well as comparison shopping goods and services on a specialized basis to a wider trade area. Commercial businesses are active during both day and evening and include a number of bars, restaurants, specialty groceries, and specialty clothing stores.
Housing development in new buildings is encouraged above the second story. Existing residential units are protected by limitations on demolitions and upper-story conversions.
he Upper Fillmore District controls are designed to protect the existing building scale and promote new mixed-use development which is in character with adjacent buildings. Building standards regulate large lot and use development and protect rear yards above the ground story and at residential levels. Most commercial uses are permitted at the first two stories of new buildings. Special controls are designed to preserve the existing equilibrium of neighborhood-serving convenience and specialty commercial uses.
Permitted Residential Uses: ADU, single room occupancy, student housing, residential uses, dwelling units, senior housing, and group housing and homeless shelters.
Permitted Non-Residential Uses: walk-up facility, agriculture (neighborhood), arts activities, general entertainment, Movie Theater, Child Care Facility, Community Facility, Job Training, Public Facilities, Residential Care Facility, Social Service or Philanthropic Facility, Animal Hospital, Flexible Retail, Grocery (General and Specialty), Massage Foot/Chair, Pharmacy, Restaurant(Limited), Retail Sales and Service, Financial Services, Limited Financial Services, Retail Professional Services, Trade Shop and Trade Office.
What is the maximum height for 35 Perine Pl ?
40-X
No portion of a dwelling can exceed a height of 40 feet, except that the permitted height has to be reduced to 35 feet where the average ground elevation at the rear line of the lot is lower by 20 or more feet than at the front line. The height is measured by taking a point at the centerline of the building or, where the building steps in relation to a street that is the basis for height measurement. Separate points need to be taken at the centerline of each building step. The upper point is the highest point on the finished roof in the case of a flat roof, and the average height of the rise in the case of a pitched or stepped roof.
What are the ADU regulations for 35 Perine Pl ?
ADU eligible
Accessory Dwelling Units (ADUs), also called secondary units, in-law units, or cottages, are units added to existing and new residential buildings. Adding an ADU to your property can provide several benefits, such as providing housing for family members, simplifying your lifestyle, and increased financial flexibility.Learn more about building ADU in this article
What neighborhood is 35 Perine Pl located in?
Pacific Heights, San Francisco
Pacific Heights (or Pac Heights for short) is arguably the most prestigious neighborhood in San Francisco. Like Nob HIll, Pacific Heights became the home for many of the nouveau riche in the late 1800s when the cable cars made the hill accessible.
Pac Heights is the Hollywood version of San Francisco: neat rows of giant Victorians and quiet streets paired with expansive views of the Bay and Golden Gate Bridge.
Fillmore Street is the main drag and features upscale shopping with both designer brands and locally owned, but no less exclusive boutiques, as well as a mix of fine dining and simpler cafés. Aside from Fillmore Street, however, the neighborhood is mainly residential.




