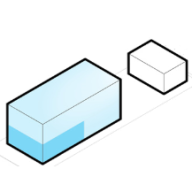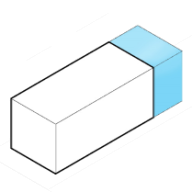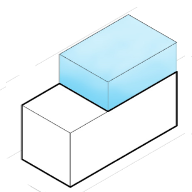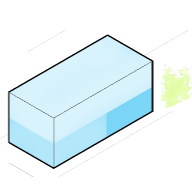Development Opportunity for
365 Seneca Ave, San Francisco, CA
274% Potential
($3,863,237 Untapped Value)
This property is a Dwelling designated as a Single Family Residential unit on a lot of 2,550 sqft. It has 1 story, 6 rooms, 4 bedrooms, 2 bathrooms. Property has a total as-built area of 2,771 sqft of which 1,486 sqft is the conditioned area assessed for property taxes.
Development Options for
365 Seneca Ave, San Francisco, CA
What are the local zoning regulations for 365 Seneca Ave ?
NCT-1 (NEIGHBORHOOD COMMERCIAL TRANSIT 1)
NC-1 Districts are intended to serve as local neighborhood shopping districts, providing convenience retail goods and services for the immediately surrounding neighborhoods primarily during daytime hours.
The NC-1 Districts, localized neighborhood shopping hubs, offer convenience goods and services for nearby residents during daytime hours. Situated near major transit services, NCT-1 Districts feature small-scale mixed-use clusters with neighborhood-serving commercial activities on lower floors and housing above. Building controls, regulating factors like height and setbacks, preserve the district's pedestrian-oriented character. Restricted parking access and limited residential parking discourage auto traffic. These districts, often in residential areas, prioritize low-intensity, one-story commercial development, protecting existing residential units from conversions and demolitions.
Permitted Residential Uses: ADU, intermediate length occupancy, single room occupancy, student housing, dwelling units, senior housing, and group housing and homeless shelters.
Permitted Non-Residential Uses: Walk-up facility agriculture (neighborhood), arts activities, general entertainment, child care facility, community facility, public facilities, residential care facility, social service or philanthropic facility, gym, liquor store, massage establishment, restaurant, health services, instructional services, limited financial services, personal services, retail professional services and trade shop.
What is the maximum height for 365 Seneca Ave ?
45-X
Height of a dwelling cannot exceed a 45 feet. Additional 5 feet height bonus for active ground floor uses.
How to measure height in San Francisco?
A point shall be taken at the centerline of the building or, where the building steps laterally in relation to a street that is the basis for height measurement, separate points shall be taken at the centerline of each building step. The upper point to which such measurement shall be taken shall be the highest point on the finished roof in the case of a flat roof, and the average height of the rise in the case of a pitched or stepped roof.
What are the ADU regulations for 365 Seneca Ave ?
ADU eligible
Accessory Dwelling Units (ADUs), also called secondary units, in-law units, or cottages, are units added to existing and new residential buildings. Adding an ADU to your property can provide several benefits, such as providing housing for family members, simplifying your lifestyle, and increased financial flexibility.Learn more about building ADU in this article
What neighborhood is 365 Seneca Ave located in?
Mission Terrace, San Francisco
Mission Terrace is one of the southernmost neighborhoods in San Francisco, with its eastern border lining up along the expansive Excelsior district and to its south, the Outer Mission.
Mission Terrace was one of San Francisco’s early planned residential neighborhoods. Some believe it was the first development of affordable housing for working class people. The advertisement at left is from Baldwin & Howell’s real estate brochure circa 1911. It declares that Mission Terrace will feature “the most beautiful avenue in San Francisco devoted to inexpensive homes.”
Its natural topography makes it one of the sunniest areas in San Francisco. And while it is at the furthest stretch of land in the city, its location allows residents to travel to every corner of the city with ease, thanks to the Balboa Park Bay Area Rapid Transit (BART) station in its southwestern corner, the Glen Park BART station just to the north, and its entire western border lined by I-280
Balboa Park itself is a sprawling outdoor green space tucked into its western border. This large park includes an indoor pool, four baseball fields, a soccer stadium, tennis courts, a picnic area, and boasts a sand playground with climbing structures.




