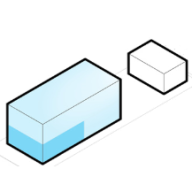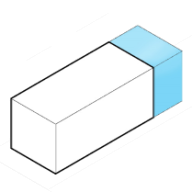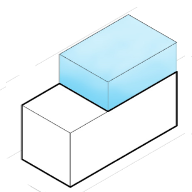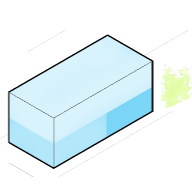Development Opportunity for
40 Henry St, San Francisco, CA
209% Potential
($6,238,623 Untapped Value)
This is a Multi-Family Residential property (Duplex, Triplex or Fourplex) with 6 units on a lot of 2,875 sqft. It has a total of 3 stories, 18 rooms, 6 bedrooms, 6 bathrooms. Property has a total as-built area of 3,809 sqft of which 3,870 sqft is the conditioned area assessed for property taxes.
Development Options for
40 Henry St, San Francisco, CA
What are the local zoning regulations for 40 Henry St ?
RTO (RESIDENTIAL TRANSIT ORIENTED DISTRICT)
These Districts are intended to recognize, protect, conserve, and enhance areas characterized by a mixture of houses and apartment buildings, covering a range of densities and building forms. RTO and RTO-M Districts are composed of multi-family moderate-density areas, primarily areas formerly designated RM and RH-3, and are well served within short walking distance, generally less than one-quarter mile, of transit and neighborhood commercial areas. Transit available on nearby streets is frequent and/or provides multiple lines serving different parts of the City or region. Limited small-scale neighborhood-oriented retail and services is common and permitted throughout the neighborhood on Corner Lots only to provide goods and services to residents within walking distance, but the districts are otherwise residential.
The primary purpose of these districts is to preserve and enhance areas with a mix of houses and apartments, offering various densities and building forms. These multi-family moderate-density regions are strategically located within a short walk of transit and neighborhood commercial areas. Small-scale, neighborhood-oriented retail and services are limited to Corner Lots to serve residents within walking distance. The focus remains residential, allowing only retail compatible with housing, with restricted hours of operation and no off-street parking for these local businesses.
Permitted Residential Uses: ADU and JADU, intermediate length occupancy use, single room occupancy, dwelling units, student housing, senior housing, residential density, group housing and homeless.
Permitted Non-Residential uses: Limited corner commercial uses, agriculture, neighborhood, passive outdoor recreation, child care facility, public facilities, residential care facility, and mobile food facility.
What is the maximum height for 40 Henry St ?
40-X
No portion of a dwelling can exceed a height of 40 feet, except that the permitted height has to be reduced to 35 feet where the average ground elevation at the rear line of the lot is lower by 20 or more feet than at the front line. The height is measured by taking a point at the centerline of the building or, where the building steps in relation to a street that is the basis for height measurement. Separate points need to be taken at the centerline of each building step. The upper point is the highest point on the finished roof in the case of a flat roof, and the average height of the rise in the case of a pitched or stepped roof.
What are the ADU regulations for 40 Henry St ?
ADU eligible
Accessory Dwelling Units (ADUs), also called secondary units, in-law units, or cottages, are units added to existing and new residential buildings. Adding an ADU to your property can provide several benefits, such as providing housing for family members, simplifying your lifestyle, and increased financial flexibility.Learn more about building ADU in this article
What neighborhood is 40 Henry St located in?
Duboce Triangle, San Francisco
The Duboce Triangle is a neighborhood of San Francisco, California, located below Buena Vista Park and between the neighborhoods of the Castro/Eureka Valley, the Mission District, and the Lower Haight.
According to the 2010 neighborhoods map of the San Francisco Association of Realtors (SFAR), Duboce Triangle is bordered by Market Street on its southeastern side, by Castro Street to the West and by Duboce Avenue to the North.[2] A 2006 definition by the city mayor's Office of Neighborhood Services puts the neighborhood's northern boundary further north at Waller Street (thereby including Duboce Park), while still excluding the San Francisco Mint building near Market Street.




