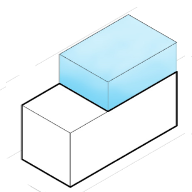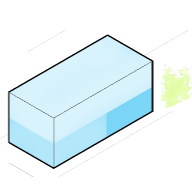Development Opportunity for
50 Morris St, San Francisco, CA
Amazing Potential
This property is a Vacant Lot of 3,023 sqft.
Development Options for
50 Morris St, San Francisco, CA
What are the local zoning regulations for 50 Morris St ?
SALI (SERVICE/ARTS/LIGHT INDUSTRIAL)
The Service/Arts/Light Industrial (SALI) District is largely comprised of low-scale buildings with production, distribution, and repair uses. The district is designed to protect and facilitate the expansion of existing general commercial, manufacturing, home and business service, and light manufacturing activities, with an emphasis on preserving and expanding arts activities.
The Service/Arts/Light Industrial (SALI) District features low-scale structures primarily dedicated to production, distribution, and repair activities. Its purpose is to safeguard and support the growth of general commercial, manufacturing, home and business services, and light manufacturing, with a particular focus on preserving and expanding arts activities.
Permitted Residential Uses: None
Permitted Non-Residential Uses: Open air sales, outdoor activity area, walk-up facility, agricultural uses, automotive uses, automobile sale or rental, entertainment, arts and recreation uses, light manufacturing, institutional uses, medical cannabis dispensary, retail sales and service uses, animal hospital, cat boarding, kennel, mortuary, trade shop, non-retail sales and service, as well as utility and infrastructure uses.
What is the maximum height for 50 Morris St ?
30-X
Height of a dwelling cannot exceed a 30 feet.
In order to encourage generous ground floor ceiling heights for commercial and other active uses, encourage additional light and air into ground floor spaces, allow for walk-up ground floor residential uses to be raised slightly from sidewalk level for privacy and usability of front stoops, and create better building frontage on the public street, up to an additional 5' of height is allowed along major streets in NCT and specific areas in NC-1, NC-2 and NC-3 districts, for buildings that feature either higher ground floor ceilings for non-residential uses or ground floor residential units (that have direct walk-up access from the sidewalk) raised up from sidewalk level.
How to measure height in San Francisco?
A point shall be taken at the centerline of the building or, where the building steps laterally in relation to a street that is the basis for height measurement, separate points shall be taken at the centerline of each building step. The upper point to which such measurement shall be taken shall be the highest point on the finished roof in the case of a flat roof, and the average height of the rise in the case of a pitched or stepped roof.
What are the ADU regulations for 50 Morris St ?
ADU eligible
Accessory Dwelling Units (ADUs), also called secondary units, in-law units, or cottages, are units added to existing and new residential buildings. Adding an ADU to your property can provide several benefits, such as providing housing for family members, simplifying your lifestyle, and increased financial flexibility.Learn more about building ADU in this article
What neighborhood is 50 Morris St located in?
South of Market, San Francisco
“SoMa” refers most specifically to the section closest to the Mission, with the most restaurants and nightlife; “Yerba Buena” is in the middle, and is known for its density of museums and shopping; and "South Beach" is on the side next to the Bay (although there’s no beach to speak of) and is full of high-rises and not too much else. South Beach is quickly becoming its own neighborhood, but for now it falls under the general SoMa umbrella.
This area was once zoned primarily for commercial use and that history is still present in the lofts and apartments fashioned from converted warehouses and office space. On smaller side streets you’ll occasionally find a Victorian or a modern condominium. Brick walk-ups are common, as are high-rises; these tend to be more common the further west you go.




