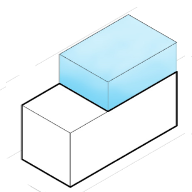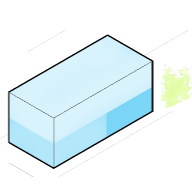Development Opportunity for
502 Grove St, San Francisco, CA
117% Potential
($1,726,490 Untapped Value)
This is a Multi-Family Residential property (Duplex, Triplex or Fourplex) with 7 units on a lot of 2,988 sqft. It has a total of 2 stories, 14 rooms, 8 bathrooms. Property has a total as-built area of 7,528 sqft 0
Development Options for
502 Grove St, San Francisco, CA
What are the local zoning regulations for 502 Grove St ?
NCT-HAYES (HAYES NCT)
The Hayes-Gough Neighborhood Commercial Transit District is located within walking distance of the Civic Center, lying west of Franklin Street and east of Laguna Street, with its southern edge generally at Lily Street, with an extension south along both sides of Octavia Boulevard to Market Street. This mixed-use commercial district contains a limited range of retail commercial activity, which primarily caters to the immediate need of the neighborhood. The few comparison goods that it does provide attract clientele from a wider area outside its neighborhood, mostly the Performing Arts and Civic Center workers and visitors. There are a number of restaurants and art galleries, but other types of retail activity are limited.
with some comparison goods attracting a broader clientele. Controls aim to facilitate growth compatible with existing scales, emphasizing mixed-use character. Most commercial uses are allowed on the first and second stories, while housing is encouraged from the third story above. Restrictions on certain ground-story offices promote retail activity, and measures are in place to protect continuous frontage and pedestrian-oriented uses. Housing development is encouraged above the second story, and existing residential units are protected. Accessory parking for residential uses is not required, considering the central location and transit accessibility. Design guidelines from the Market and Octavia Area Plan support these controls.
Permitted Residential Uses: ADU, intermediate length occupancy, single room occupancy, student housing, residential uses, dwelling units, senior housing, and group housing and homeless shelters.
Permitted Non-Residential Uses: Agriculture, neighborhood, arts activities, entertainment, general, institutional uses, child care facility and community facility.
What is the maximum height for 502 Grove St ?
40-X
No portion of a dwelling can exceed a height of 40 feet, except that the permitted height has to be reduced to 35 feet where the average ground elevation at the rear line of the lot is lower by 20 or more feet than at the front line. The height is measured by taking a point at the centerline of the building or, where the building steps in relation to a street that is the basis for height measurement. Separate points need to be taken at the centerline of each building step. The upper point is the highest point on the finished roof in the case of a flat roof, and the average height of the rise in the case of a pitched or stepped roof.
What are the ADU regulations for 502 Grove St ?
ADU eligible
Accessory Dwelling Units (ADUs), also called secondary units, in-law units, or cottages, are units added to existing and new residential buildings. Adding an ADU to your property can provide several benefits, such as providing housing for family members, simplifying your lifestyle, and increased financial flexibility.Learn more about building ADU in this article
What neighborhood is 502 Grove St located in?
Hayes Valley, San Francisco
Hayes Valley is a cool, revitalized neighborhood in the Western Addition. The main commercial stretch, Hayes Street, teems with upscale boutiques for designer fashions and home decor, plus dessert shops, chill watering holes and a wide array of on-trend restaurants. The close-knit neighborhood features a community garden, a pocket park with art installations, and access to music and theater near the Civic Center.
Hayes Valley south of McAllister Street was spared the fires that followed the 1906 San Francisco earthquake. It was a multi-ethnic neighborhood, becoming, with the blossoming of the Fillmore district after World War II, an African-American neighborhood. As recently as the mid-1985, this neighborhood (and, indeed, the Western Addition in general) was considered one of the most dangerous places in the Bay Area.




