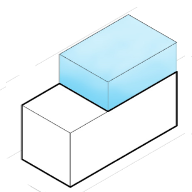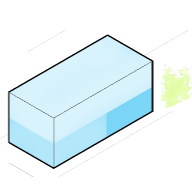Development Opportunity for
509 Harmonia St, San Francisco, CA
Amazing Potential
This property is a Vacant Lot of 95,215 sqft.
Development Options for
509 Harmonia St, San Francisco, CA
What are the local zoning regulations for 509 Harmonia St ?
RM-1 (RESIDENTIAL- MIXED, LOW DENSITY)
San Francisco municipal code permits up to three units per lot or more.
These Districts feature a blend of dwelling types similar to RH Districts but include a substantial number of apartment buildings, enhancing the diversity of unit sizes and structures. While the overall unit density remains low, the buildings are characterized by moderate scale and segmentation, with separate entrances for units or groups of units. Outdoor space is typically available at both ground and upper levels, regardless of the age and form of structures. Shopping facilities and transit lines are conveniently located nearby, and these districts often incorporate nonresidential uses to meet the needs of residents.
Permitted Residential Uses: ADU and JADU, intermediate length occupancy use, single room occupancy, dwelling units, student housing, senior housing, group housing and homeless shelter.
Permitted Non-Residential Uses: Agriculture, passive outdoor recreation, child care facility, public facilities, and residential care facility.
What is the maximum height for 509 Harmonia St ?
40/65-X
How to measure height in San Francisco?
A point shall be taken at the centerline of the building or, where the building steps laterally in relation to a street that is the basis for height measurement, separate points shall be taken at the centerline of each building step. The upper point to which such measurement shall be taken shall be the highest point on the finished roof in the case of a flat roof, and the average height of the rise in the case of a pitched or stepped roof.
What are the ADU regulations for 509 Harmonia St ?
ADU eligible
Accessory Dwelling Units (ADUs), also called secondary units, in-law units, or cottages, are units added to existing and new residential buildings. Adding an ADU to your property can provide several benefits, such as providing housing for family members, simplifying your lifestyle, and increased financial flexibility.Learn more about building ADU in this article
What neighborhood is 509 Harmonia St located in?
Visitacion Valley, San Francisco
Living in Visitacion Valley offers residents an urban suburban mix feel and most residents own their homes.
The area was originally home to many of the city’s Irish and Italian immigrants who were employed at nearby factories. Some of the barracks that were built to house the massive influx of workers during World War II remain, having been restored and updated to public housing.
Thanks to multiple city redevelopment plans, the neighborhood has been a long-time focus for restoration and improvement. Already those plans have been reflected in the extension of the Muni Metro T-Third Street line that now extends into the neighborhood. Other public transit lines also come into the neighborhood, creating easy access to the rest of the city. And with Highway 101 on the neighborhood’s eastern border, residents have direct freeway entry.
A resilient spirit of revitalization drives Visitacion Valley ever closer to its full potential as one of the city’s southernmost neighborhoods, ripe with residential opportunity.
Visitacion Valley is a large neighborhood and one of few that make up the southern border of San Francisco. While there is a formal line defining this border, in reality it blends seamlessly into the Daly City neighborhood of Bayshore.




