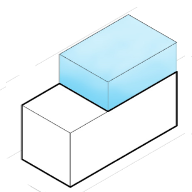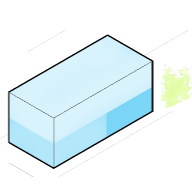Development Opportunity for
565 Buckingham Way, San Francisco, CA
198% Potential
($92,871,751 Untapped Value)
This property is a Other currently used as a Commercial. Property is on a lot of 69,310 sqft and has a conditioned area of 54,131 sqft.
Development Options for
565 Buckingham Way, San Francisco, CA
What are the local zoning regulations for 565 Buckingham Way ?
C-2 (COMMUNITY BUSINESS)
This district provides convenience goods and services to Residential areas of the City, both in outlying sections and in closer-in, more densely built communities. In addition, some C-2 Districts provide comparison shopping goods and services on a general or specialized basis to a Citywide or a regional market area, complementing the main area for such types of trade in downtown San Francisco. The extent of these districts varies from smaller clusters of stores to larger concentrated areas, including both shopping centers and strip developments along major thoroughfares, and in each case the character and intensity of commercial development are intended to be consistent with the character of other uses in the adjacent areas. The emphasis in C-2 Districts is upon compatible retail uses, but the district also allows a wider variety of goods and services to suit the longer-term needs of customers and a greater latitude is given for the provision of automobile-oriented uses.
These districts serve several functions. They provide convenience goods and services to Residential areas of the City, both in outlying sections and in closer-in, more densely built communities. In addition, some Community Business Districts provide comparison shopping goods and services on a general or specialized basis to a Citywide or a regional market area, complementing the main area for such types of trade in downtown San Francisco.
Permitted Residential Uses: ADU, dwelling units, senior housing, group housing, homeless shelter, and intermediate length occupancy.
Permitted Non-Residential Uses: Formula retail, open air sales, outdoor activity area, walk-up facility, agricultural uses, automotive sale/rental, entertainment, outdoor, open recreation area and others.
What is the maximum height for 565 Buckingham Way ?
65-D
How to measure height in San Francisco?
A point shall be taken at the centerline of the building or, where the building steps laterally in relation to a street that is the basis for height measurement, separate points shall be taken at the centerline of each building step. The upper point to which such measurement shall be taken shall be the highest point on the finished roof in the case of a flat roof, and the average height of the rise in the case of a pitched or stepped roof.
What are the ADU regulations for 565 Buckingham Way ?
ADU eligible
Accessory Dwelling Units (ADUs), also called secondary units, in-law units, or cottages, are units added to existing and new residential buildings. Adding an ADU to your property can provide several benefits, such as providing housing for family members, simplifying your lifestyle, and increased financial flexibility.Learn more about building ADU in this article
What neighborhood is 565 Buckingham Way located in?
Stonestown, San Francisco
Stonestown Galleria is a shopping mall in San Francisco, California. It features Target. Its former anchor stores are Macy's and Nordstrom. It is located immediately north of San Francisco State University and near Mercy High School and Lowell High School.
The now-vacant anchor store spaces are each two stories, but most in-line stores are one story. The hallways form a plus shape, with the former Macy's on the north side, and Target, former Nordstrom, Trader Joe's, Chase, Olive Garden, and Bank of America, on the south side. There are four wings, two on level one and two on level two. A food court is on the second story.There are some skylights in the mall. Marble columns adorn the center court. A demolition/rebuilding project in the late 1980s added many of the current architectural features.




