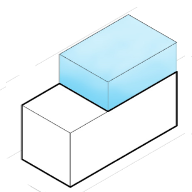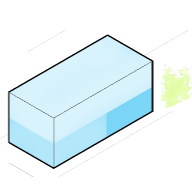Development Opportunity for
570 Innes Ave, San Francisco, CA
Amazing Potential
This property is a Condominium with 9 units owned by different ownerson a lot of approx. 5,450 sqft.
Units on this lot:
570 Innes Ave
Development Options for
570 Innes Ave, San Francisco, CA
What are the local zoning regulations for 570 Innes Ave ?
RM-1 (RESIDENTIAL- MIXED, LOW DENSITY)
San Francisco municipal code permits up to three units per lot or more.
These Districts feature a blend of dwelling types similar to RH Districts but include a substantial number of apartment buildings, enhancing the diversity of unit sizes and structures. While the overall unit density remains low, the buildings are characterized by moderate scale and segmentation, with separate entrances for units or groups of units. Outdoor space is typically available at both ground and upper levels, regardless of the age and form of structures. Shopping facilities and transit lines are conveniently located nearby, and these districts often incorporate nonresidential uses to meet the needs of residents.
Permitted Residential Uses: ADU and JADU, intermediate length occupancy use, single room occupancy, dwelling units, student housing, senior housing, group housing and homeless shelter.
Permitted Non-Residential Uses: Agriculture, passive outdoor recreation, child care facility, public facilities, and residential care facility.
What is the maximum height for 570 Innes Ave ?
HP-RA
How to measure height in San Francisco?
A point shall be taken at the centerline of the building or, where the building steps laterally in relation to a street that is the basis for height measurement, separate points shall be taken at the centerline of each building step. The upper point to which such measurement shall be taken shall be the highest point on the finished roof in the case of a flat roof, and the average height of the rise in the case of a pitched or stepped roof.
What are the ADU regulations for 570 Innes Ave ?
ADU eligible
Accessory Dwelling Units (ADUs), also called secondary units, in-law units, or cottages, are units added to existing and new residential buildings. Adding an ADU to your property can provide several benefits, such as providing housing for family members, simplifying your lifestyle, and increased financial flexibility.Learn more about building ADU in this article
What neighborhood is 570 Innes Ave located in?
Hunters Point, San Francisco
Bayview–Hunters Point (sometimes spelled Bay View or Bayview) is the San Francisco, California, neighborhood combining the Bayview and Hunters Point neighborhoods in the southeastern corner of the city. The decommissioned Hunters Point Naval Shipyard is located within its boundaries and Candlestick Park, which was demolished in 2015, was on the southern edge. Due to the South East location, the two neighborhoods are often merged. Bayview–Hunter's Point has been labeled as San Francisco's "Most Isolated Neighborhood".
Redevelopment projects for the neighborhood became the dominant issue of the 1990s, 2000s and 2010s. Efforts include the Bayview Redevelopment Plan for Area B, which includes approximately 1300 acres of existing residential, commercial and industrial lands. This plan identifies seven economic activity nodes within the area. The former Navy Shipyard waterfront property is also the target of redevelopment to include residential, commercial, and recreational areas.




