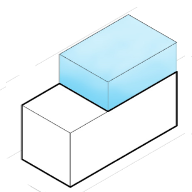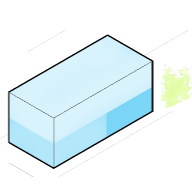Development Opportunity for
70 Cervantes Blvd, San Francisco, CA
263% Potential
($5,655,095 Untapped Value)
This property is a Dwelling designated as a Single Family Residential unit on a lot of 2,169 sqft. It has 1 story, 6 rooms, 1 bathroom. Property has a total as-built area of 2,302 sqft of which 1,360 sqft is the conditioned area assessed for property taxes.
Development Options for
70 Cervantes Blvd, San Francisco, CA
What are the local zoning regulations for 70 Cervantes Blvd ?
RH-3 (RESIDENTIAL- HOUSE, THREE FAMILY)
These Districts have many similarities to RH-2 Districts, but structures with three units are common in addition to one-family and two-family houses.
These districts share similarities with Two-Family Districts but distinguish themselves by featuring structures with three units in addition to one-family and two-family houses. Building styles exhibit variety while maintaining a complementary aesthetic. Outdoor spaces are provided at ground level, as well as on decks and balconies for individual units. Compared to Two-Family Districts, these areas tend to have a higher prevalence of nonresidential uses.
Permitted Residential uses: ADU, single room occupancy, student housing, senior housing, and residen, dwelling units
Permitted Non-Residential uses: Agriculture, neighborhood or passive outdoor recreation, childcare facility, public facilities, and residential care facility.
What is the maximum height for 70 Cervantes Blvd ?
40-X
No portion of a dwelling can exceed a height of 40 feet, except that the permitted height has to be reduced to 35 feet where the average ground elevation at the rear line of the lot is lower by 20 or more feet than at the front line. The height is measured by taking a point at the centerline of the building or, where the building steps in relation to a street that is the basis for height measurement. Separate points need to be taken at the centerline of each building step. The upper point is the highest point on the finished roof in the case of a flat roof, and the average height of the rise in the case of a pitched or stepped roof.
What are the ADU regulations for 70 Cervantes Blvd ?
ADU eligible
Accessory Dwelling Units (ADUs), also called secondary units, in-law units, or cottages, are units added to existing and new residential buildings. Adding an ADU to your property can provide several benefits, such as providing housing for family members, simplifying your lifestyle, and increased financial flexibility.Learn more about building ADU in this article
What neighborhood is 70 Cervantes Blvd located in?
Marina, San Francisco
The Marina District is a neighborhood located in San Francisco, California. The neighborhood sits on the site of the 1915 Panama–Pacific International Exposition, staged after the 1906 San Francisco earthquake to celebrate the reemergence of the city. Aside from the Palace of Fine Arts (POFA), all other buildings were demolished to make the current neighborhood. The Marina currently has the highest non-Hispanic white resident percentage of any recognized neighborhood in San Francisco.




