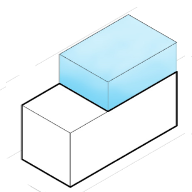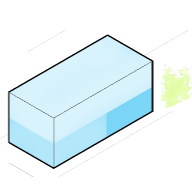Development Opportunity for
70 Manor Dr, San Francisco, CA
296% Potential
($6,271,015 Untapped Value)
This property is a Dwelling designated as a Single Family Residential unit on a lot of 3,380 sqft. It has 2 stories, 8 rooms, 3 bedrooms, 4 bathrooms. Property has a total as-built area of 3,185 sqft of which 2,728 sqft is the conditioned area assessed for property taxes.
Development Options for
70 Manor Dr, San Francisco, CA
What are the local zoning regulations for 70 Manor Dr ?
RH-1(D) (RESIDENTIAL- HOUSE, ONE FAMILY- DETACHED)
Dwelling Unit Density Exception is a new ordinance in San Francisco that allows 4 units on any RH lot and 6 units for corner lots if the project follows certain restrictions.
The One-Family (Detached Dwellings) Districts feature lots with greater width and area than other city parts, hosting single-family houses with side yards. Development often occurs in sizable tracts, exhibiting similarities in building styles, and narrow streets following hill contours. Private covenants in some cases guide development and contribute to maintaining the character of street areas.
Permitted Residential Uses: ADU, dwelling units (one unit per lot), intermediate length occupancy, single room occupancy, student housing and senior housing.
Permitted Non-Residential Uses: Agriculture (neighborhood), passive outdoor recreation, child care facility, public facilities, residential care facility and wireless telecommunications services facility.
What is the maximum height for 70 Manor Dr ?
40-X
No portion of a dwelling can exceed a height of 40 feet, except that the permitted height has to be reduced to 35 feet where the average ground elevation at the rear line of the lot is lower by 20 or more feet than at the front line. The height is measured by taking a point at the centerline of the building or, where the building steps in relation to a street that is the basis for height measurement. Separate points need to be taken at the centerline of each building step. The upper point is the highest point on the finished roof in the case of a flat roof, and the average height of the rise in the case of a pitched or stepped roof.
What are the ADU regulations for 70 Manor Dr ?
ADU eligible
Accessory Dwelling Units (ADUs), also called secondary units, in-law units, or cottages, are units added to existing and new residential buildings. Adding an ADU to your property can provide several benefits, such as providing housing for family members, simplifying your lifestyle, and increased financial flexibility.Learn more about building ADU in this article
What neighborhood is 70 Manor Dr located in?
Mount Davidson Manor, San Francisco
Between Balboa Terrace and Westwood Park at the top of small crest lies a neighborhood of mostly Spanish Mediterranean homes built by noted SF architect Fernando Nelson. North of Ocean but south of Monterey, it’s a curvy hillside of single-family homes west of Twin Peaks.
The area of fully detached single-family homes with tile roofs in the Spanish Med tradition. Ocean Avenue provides the neighborhood with a shopping corridor, and also with Muni light-rail service. Homes are a little larger than the traditional SF home.
Ocean Avenue provides excellent access to the Balboa Park BART station and I-280 as well as providing Muni light-rail service.




