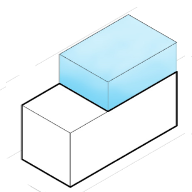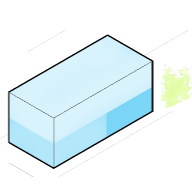Development Opportunity for
712 22nd St, San Francisco, CA
207% Potential
($4,272,716 Untapped Value)
This is a Multi-Family Residential property (Duplex, Triplex or Fourplex) with 3 units on a lot of 2,500 sqft. It has a total of 3 stories, 12 rooms, 5 bedrooms, 3 bathrooms. Property has a total as-built area of 3,604 sqft of which 3,195 sqft is the conditioned area assessed for property taxes.
Development Options for
712 22nd St, San Francisco, CA
What are the local zoning regulations for 712 22nd St ?
NCT-2 (NEIGHBORHOOD COMMERCIAL TRANSIT-2)
The NCT-2 Districts are mixed use districts that support neighborhood-serving commercial uses on lower floors and housing above.
NCT-2 Districts are transit-oriented mixed-use neighborhoods with a focus on small-scale commercial activities near transit services. These districts support neighborhood-serving commercial uses on lower floors and housing above, emphasizing pedestrian-friendly and transit-centric living. The linear form along transit-priority corridors or concentric layouts around transit stations promotes efficient access to major transit services. Housing density is regulated by building standards, including height, bulk, setbacks, and lot coverage, with restrictions on access to off-street parking to enhance pedestrian orientation. Residential parking is generally limited, and commercial establishments are discouraged from excessive off-street parking. NCT-2 Districts provide convenience goods and services to local neighborhoods, featuring varied comparison shopping options, specialty retail, restaurants, and neighborhood-serving offices. The controls facilitate mixed-use buildings with ground and second-story commercial development, emphasizing continuous retail frontage while protecting existing residential units from demolition and upper-story conversions.
Permitted Residential Uses: ADU, intermediate length occupancy, single room occupancy, student housing, residential uses, dwelling units, senior housing, and group housing and homeless shelters.
Permitted Non-Residential Uses: Walk-up facility agriculture (neighborhood), arts activities, entertainment (general and nighttime), movie theater, community facility, public facilities, social service or philanthropic facility, animal hospital, bar, massage establishment, massage, foot/chair, restaurant, limited restaurant, financial services, limited financial services, retail professional services, Liquor Store, trade shop and design professional.
What is the maximum height for 712 22nd St ?
45-X
Height of a dwelling cannot exceed a 45 feet. Additional 5 feet height bonus for active ground floor uses.
How to measure height in San Francisco?
A point shall be taken at the centerline of the building or, where the building steps laterally in relation to a street that is the basis for height measurement, separate points shall be taken at the centerline of each building step. The upper point to which such measurement shall be taken shall be the highest point on the finished roof in the case of a flat roof, and the average height of the rise in the case of a pitched or stepped roof.
What are the ADU regulations for 712 22nd St ?
ADU eligible
Accessory Dwelling Units (ADUs), also called secondary units, in-law units, or cottages, are units added to existing and new residential buildings. Adding an ADU to your property can provide several benefits, such as providing housing for family members, simplifying your lifestyle, and increased financial flexibility.Learn more about building ADU in this article




