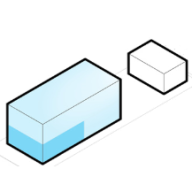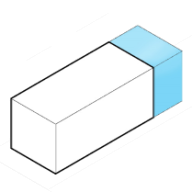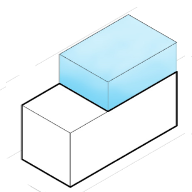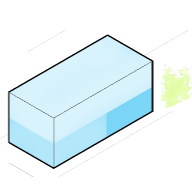Development Opportunity for
79 Laguna St, San Francisco, CA
133% Potential
($338,783,180 Untapped Value)
This is a Multi-Family Residential property (Duplex, Triplex or Fourplex) with 5 units on a lot of 171,356 sqft. It has a total of 6 stories. Property has a total as-built area of 767,446 sqft of which 47,553 sqft is the conditioned area assessed for property taxes.
Development Options for
79 Laguna St, San Francisco, CA
What are the local zoning regulations for 79 Laguna St ?
NC-3 (NEIGHBORHOOD COMMERCIAL, MODERATE SCALE)
NC-3 Districts are intended in most cases to offer a wide variety of comparison and specialty goods and services to a population greater than the immediate neighborhood, additionally providing convenience goods and services to the surrounding neighborhoods.
Housing development in new buildings is encouraged above the second story. Existing residential units are protected by limitations on demolitions and upper-story conversions.
Projects with proposed 10 or more Dwelling Units, no less than 25% of the total number of proposed Dwelling Units should contain at least 2 Bedrooms, and no less than 10% of the total number of proposed Dwelling Units should be least 3 Bedrooms.
NC-3 Districts are strategically designed to cater to a broad demographic, offering a diverse range of comparison and specialty goods and services to a population beyond the immediate neighborhood. Situated along major transit routes and heavily trafficked thoroughfares, these linear districts feature some of the city's longest commercial streets, often with continuous retail development spanning numerous blocks. Characterized by large-scale lots and buildings, as well as wide streets, NC-3 Districts accommodate buildings of two to four stories, occasionally reaching taller structures. Building standards allow for moderately large commercial uses, with a focus on protecting rear yards at residential levels.
Permitted Residential Use: ADU, student housing, single room occupancy, dwelling unit, group housing, homeless shelter and senior housing.
Permitted Non-Residential Use: Agriculture (neighborhood), entertainment (general and nighttime), movie theater, community facility, institutional uses, public facilities, social service or philanthropic facility, retail sales and service use, animal hospital, bar, massage establishment, massage, foot/chair, restaurant, financial services, trade shop, design professional and trade office.
What is the maximum height for 79 Laguna St ?
85-X
How to measure height in San Francisco?
A point shall be taken at the centerline of the building or, where the building steps laterally in relation to a street that is the basis for height measurement, separate points shall be taken at the centerline of each building step. The upper point to which such measurement shall be taken shall be the highest point on the finished roof in the case of a flat roof, and the average height of the rise in the case of a pitched or stepped roof.
What are the ADU regulations for 79 Laguna St ?
ADU eligible
Accessory Dwelling Units (ADUs), also called secondary units, in-law units, or cottages, are units added to existing and new residential buildings. Adding an ADU to your property can provide several benefits, such as providing housing for family members, simplifying your lifestyle, and increased financial flexibility.Learn more about building ADU in this article
What neighborhood is 79 Laguna St located in?
Hayes Valley, San Francisco
Hayes Valley is a cool, revitalized neighborhood in the Western Addition. The main commercial stretch, Hayes Street, teems with upscale boutiques for designer fashions and home decor, plus dessert shops, chill watering holes and a wide array of on-trend restaurants. The close-knit neighborhood features a community garden, a pocket park with art installations, and access to music and theater near the Civic Center.
Hayes Valley south of McAllister Street was spared the fires that followed the 1906 San Francisco earthquake. It was a multi-ethnic neighborhood, becoming, with the blossoming of the Fillmore district after World War II, an African-American neighborhood. As recently as the mid-1985, this neighborhood (and, indeed, the Western Addition in general) was considered one of the most dangerous places in the Bay Area.




