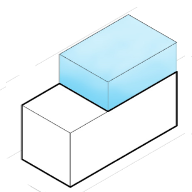Development Opportunity for
88 Maryland St, San Francisco, CA
Amazing Potential
This property is a Other currently used as a Other. Property is on a lot of 54,092 sqft
Development Options for
88 Maryland St, San Francisco, CA
What are the local zoning regulations for 88 Maryland St ?
P70-MU (PIER 70 MIXED USE)
To facilitate the City’s long-term goal of redevelopment and revitalization of a portion of Pier 70, a Special Use District entitled the “Pier 70 Special Use District” (SUD) is hereby established.
The purpose of this SUD is to give effect to the Development Agreement (DA) and Disposition and Development Agreement (DDA) for the Pier 70 Mixed-Use Project (Project).
The Project will provide several benefits to the City, such as a significant amount of affordable housing (through the inclusionary housing requirements of this SUD, and through additional inclusionary requirements, provision of land, and funding for affordable housing as provided for in the Affordable Housing Exhibit of the DDA), increased public access and open space, facilities for small-scale manufacturing, extensive infrastructure improvements, and replacement space for Noonan Building tenants, while creating jobs, housing, and a vibrant community as contemplated under California Assembly Bill 418 (AB 418) (Stats. 2011, ch. 477), which made Pier 70-specific amendments to the Burton Act.
The primary purpose of this Special Uses District is to implement the Development Agreement and Disposition and Development Agreement for the Pier 70 Mixed-Use Project as approved by the Board of Supervisors in the Ordinance. The Project aims to bring various benefits to the City, including a significant amount of affordable housing, enhanced public access and open space, facilities for small-scale manufacturing, extensive infrastructure improvements, and replacement space for Noonan Building tenants. The overarching goal is to foster the creation of jobs, housing, and a vibrant community in the designated area.
Permitted Residential Uses: Affordable Housing
Permitted Non-Residential Uses: Public access and open space, facilities for small-scale manufacturing, extensive infrastructure improvements, and replacement space
What is the maximum height for 88 Maryland St ?
90-X
How to measure height in San Francisco?
A point shall be taken at the centerline of the building or, where the building steps laterally in relation to a street that is the basis for height measurement, separate points shall be taken at the centerline of each building step. The upper point to which such measurement shall be taken shall be the highest point on the finished roof in the case of a flat roof, and the average height of the rise in the case of a pitched or stepped roof.
What are the ADU regulations for 88 Maryland St ?
ADU eligible
Accessory Dwelling Units (ADUs), also called secondary units, in-law units, or cottages, are units added to existing and new residential buildings. Adding an ADU to your property can provide several benefits, such as providing housing for family members, simplifying your lifestyle, and increased financial flexibility.Learn more about building ADU in this article




