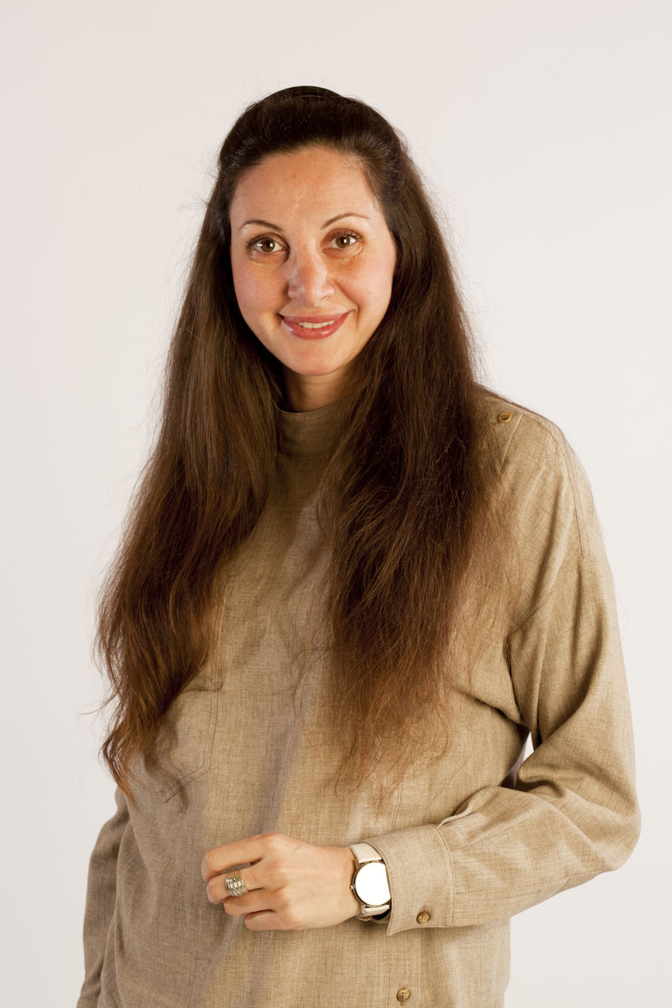RM-1 Districts: Low Density.
These Districts contain a mixture of the dwelling types found in RH Districts, but in addition have a significant number of apartment buildings that broaden the range of unit sizes and the variety of structures. A pattern of 25-foot to 35-foot building widths is retained, however, and structures rarely exceed 40 feet in height. The overall density of units remains low, buildings are moderately scaled and segmented, and units or groups of units have separate entrances. Outdoor space tends to be available at ground and upper levels regardless of the age and form of structures. Shopping facilities and transit lines may be found within a short distance of these districts. Nonresidential uses are often present to provide for the needs of residents.
RM-2 Districts: Moderate Density.
These Districts are generally similar to RM-1 Districts, but the overall density of units is greater and the mixture of building types and unit sizes is more pronounced. Building widths and scales remain moderate, and considerable outdoor space is still available. The unit density permitted requires careful design of new structures in order to provide adequate amenities for the residents. Where nonresidential uses are present, they tend to offer services for wider areas than in RM-1 Districts.
RM-3 Districts: Medium Density.
These Districts have some smaller structures, but are predominantly devoted to apartment buildings of six, eight, 10 or more units. Most of these districts are close to downtown and have been developed in this manner for some time. The units vary in size, but tend to be smaller than in RM-1 and RM-2 Districts. Many buildings exceed 40 feet in height, and in some cases additional buildings over that height may be accommodated without disruption of the district character. Although lots and buildings wider than 25 or 35 feet are common, the scale often remains moderate through sensitive fa ç ade design and segmentation. Open spaces are smaller, but decks and balconies are used to advantage for many units. Supporting nonresidential uses are often found in these areas.
RM-4 Districts: High Density.
These Districts are devoted almost exclusively to apartment buildings of high density, usually with smaller units, close to downtown. Buildings over 40 feet in height are very common, and other tall buildings may be accommodated in some instances. Despite the intensity of development, distinct building styles and moderation of fa ç ades are still to be sought in new development, as are open areas for the residents. Group housing is especially common in these districts, as well as supporting nonresidential uses.
If you wonder how the new zoning regulations influenced the value of your property, check your address here.
Front Setbacks
Based on average of adjacent properties or if subject property has a Legislated Setback. When front setback is based on adjacent properties, in no case shall the required setback be greater than 15 feet.
Rear Setbacks
RM-1 and RM-2 lots the building's setback from the property line has to be 45% of lot depth or average of adjacent neighbors. If averaged, no less than 25% of lot depth or 15 feet, whichever is greater.
RM-3 and RM-4 lot the setback is 25% of lot depth, but in no case less than 15 feet.
Residential Density, Dwelling Units (per San Francisco Code)
RM-1 : 3 units per lot or up to one unit per 800 square feet of lot area.
RM-2 : 3 units per lot or up to one unit per 600 square feet of lot area.
RM-3 : 3 units per lot or up to one unit per 400 square feet of lot area.
RM-4 : 3 units per lot or up to one unit per 200 square feet of lot area.
If you're looking to buy a property, make sure you check what are the development opportunities that property before purchasing it. Here is how you can find out FREE ...
Felicia Nitu,
— CEO and Co-founder, CityStructure

Our subscribers receive updates whenever there are changes in zoning that may influence the value of their property.
Make sure you're on this list, so you can benefit out these changes, too.


